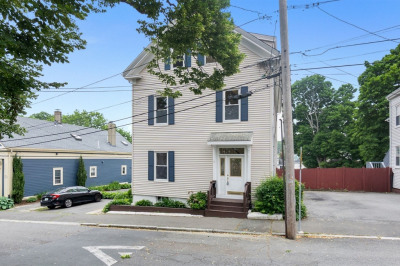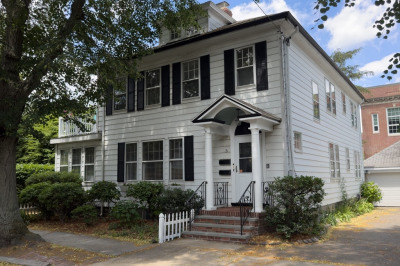$895,000
7
Beds
3
Baths
2,671
Living Area
-
Property Description
OPEN HOUSE THIS SATURDAY 11am-1pm 6/15/2024!!!! This completely renovated multi-family home, situated in downtown Peabody, MA, consists of two distinct units. The first unit, located on the first floor, features two bedrooms, one full bath, and a spacious eat-in kitchen. The second unit spans the second and third floors, offering five bedrooms and two full baths on each floor. Additionally, each floor of the second unit includes laundry hookups for added convenience. Both units boast inviting eat-in kitchens, making them ideal for comfortable living and entertaining. Notably, both units feature new electrical and plumbing systems, ensuring reliability and efficiency. The brand new wrap around driveway gives tenants ample space for parking. New roof in 2018 and vinyl windows! With its modern upgrades and ample living space, this property presents an enticing opportunity for investors or owner occupants. (Property still under construction). Showings start Tuesday, June 4th.
-
Highlights
- Parking Spots: 6
- Property Type: 2 Family - 2 Units Up/Down
- Year Built: 1900
- Property Class: Residential Income
- Total Rooms: 14
- Status: Closed
-
Additional Details
- Construction: Frame
- Flooring: Tile, Vinyl, Carpet, Laminate, Hardwood
- Road Frontage Type: Public
- Total Number of Units: 2
- Year Built Source: Public Records
- Fireplaces: 2
- Foundation: Stone
- Roof: Shingle
- Year Built Details: Renovated Since
- Zoning: R2
-
Amenities
- Community Features: Sidewalks
- Parking Features: Paved Drive, Off Street, Paved
-
Utilities
- Electric: 110 Volts, Circuit Breakers, 200+ Amp Service
- Water Source: Public
- Sewer: Public Sewer
-
Fees / Taxes
- Assessed Value: $598,900
- Compensation Based On: Net Sale Price
- Taxes: $5,462
- Buyer Agent Compensation: 1.9%%
- Tax Year: 2024
- Total Rent: $6,000
Similar Listings
Content © 2025 MLS Property Information Network, Inc. The information in this listing was gathered from third party resources including the seller and public records.
Listing information provided courtesy of J. Barrett & Company.
MLS Property Information Network, Inc. and its subscribers disclaim any and all representations or warranties as to the accuracy of this information.




