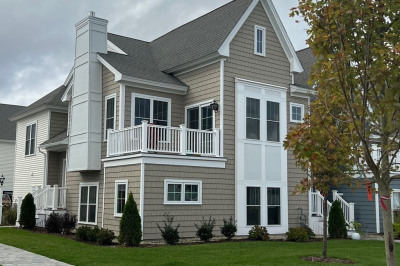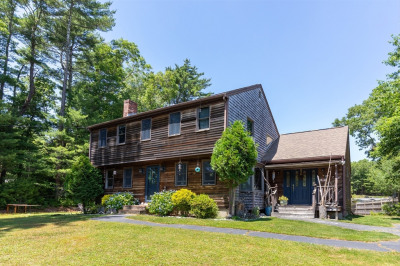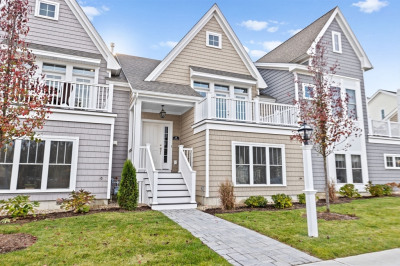$585,900
2
Beds
2/1
Baths
1,624
Living Area
-
Property Description
New Construction Ready in September!There’s still time to choose your finishes! This bright “Sage” floor plan has two spacious floors with an open kitchen featuring granite counters, a large island, hardwood floors, and a large pantry.The living room has a cozy gas fireplace and opens to a big front deck. The primary suite includes a double vanity and walk-in closet.The garden level offers a family room, guest bedroom, full bath, and laundry — perfect for guests or extra space.Enjoy nearby trails, fishing and swimming at Deer Pond, kayaking at Eagle Hill, the YMCA, and the Village Green.Fee simple ownership. Advanced appointment required. PLEASE SEE SHOWING INSTRUCTIONS
-
Highlights
- Cooling: Central Air
- HOA Fee: $375
- Property Type: Single Family Residence
- Total Rooms: 7
- Status: Active
- Heating: Forced Air, Natural Gas
- Property Class: Residential
- Style: Split Entry
- Year Built: 2025
-
Additional Details
- Appliances: Gas Water Heater, Range, Dishwasher, Microwave
- Exterior Features: Deck, Deck - Vinyl, Rain Gutters, Professional Landscaping, Sprinkler System, Decorative Lighting, Screens
- Flooring: Tile, Carpet, Hardwood
- Interior Features: Internet Available - Unknown
- Road Frontage Type: Private Road
- SqFt Source: Other
- Year Built Source: Builder
- Construction: Conventional (2x4-2x6)
- Fireplaces: 1
- Foundation: Concrete Perimeter
- Lot Features: Other
- Roof: Shingle
- Year Built Details: Under Construction
-
Amenities
- Community Features: Shopping, Pool, Park, Walk/Jog Trails, Golf, Medical Facility, Bike Path, Conservation Area, Highway Access, Public School, Other
- Parking Features: Attached, Paved Drive
- Covered Parking Spaces: 2
- Waterfront Features: Lake/Pond, 0 to 1/10 Mile To Beach, Beach Ownership(Association)
-
Utilities
- Electric: 200+ Amp Service
- Water Source: Private
- Sewer: Private Sewer
-
Fees / Taxes
- HOA: Yes
- Home Warranty: 1
- HOA Fee Frequency: Monthly
- Tax Year: 2025
Similar Listings
Content © 2025 MLS Property Information Network, Inc. The information in this listing was gathered from third party resources including the seller and public records.
Listing information provided courtesy of East Bay View Realty LLC.
MLS Property Information Network, Inc. and its subscribers disclaim any and all representations or warranties as to the accuracy of this information.





