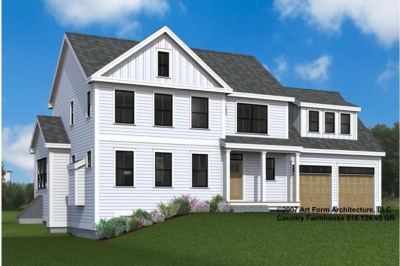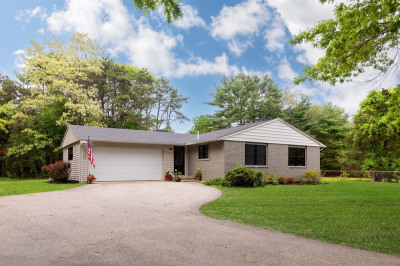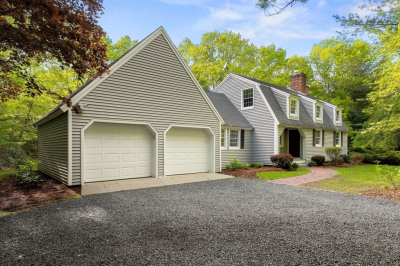$769,000
2
Beds
3/1
Baths
2,384
Living Area
-
Property Description
Enjoy the Trout Farm Community and all it has to offer! The 52acre site features open-space and community clubhouse for all residents. Recreational offerings includes, swimming pool, tennis and walking trails. With an emphasis on single-family home ownership, there exists 81 homes,16 of which are condominiums. This charming single-family home offers 3 finished floors of living space with hardwood floors predominately throughout. Spacious, open floor plan with great living space potential. Sprawling deck across rear of home with private back wooded lot. 2 car garage. Access to Shops, services, schools, highway, restaurants and more!!
-
Highlights
- Area: Tarkiln
- Heating: Baseboard, Oil
- Parking Spots: 3
- Property Type: Single Family Residence
- Total Rooms: 8
- Status: Active
- Cooling: Central Air
- HOA Fee: $3,600
- Property Class: Residential
- Style: Contemporary
- Year Built: 1995
-
Additional Details
- Appliances: Electric Water Heater
- Construction: Frame
- Exterior Features: Deck, Deck - Wood, Rain Gutters, Sprinkler System
- Flooring: Vinyl, Hardwood, Flooring - Stone/Ceramic Tile, Flooring - Vinyl
- Foundation Area: 1200
- Lot Features: Cul-De-Sac, Wooded
- Roof: Shingle
- Year Built Details: Actual
- Zoning: Rc
- Basement: Full, Partially Finished, Walk-Out Access, Concrete
- Exclusions: None. Furniture Available.
- Fireplaces: 1
- Foundation: Concrete Perimeter
- Interior Features: Closet, Bathroom - Full, Walk-In Closet(s), Recessed Lighting, Slider, Entrance Foyer, Bonus Room, Sitting Room
- Road Frontage Type: Private Road
- SqFt Source: Measured
- Year Built Source: Public Records
-
Amenities
- Community Features: Public Transportation, Shopping, Pool, Tennis Court(s), Walk/Jog Trails, Conservation Area, Highway Access, House of Worship, Public School, T-Station
- Parking Features: Attached, Garage Door Opener, Storage, Garage Faces Side, Paved Drive, Shared Driveway, Paved
- Covered Parking Spaces: 2
- Waterfront Features: Bay, 1 to 2 Mile To Beach
-
Utilities
- Electric: Generator Connection
- Water Source: Public
- Sewer: Private Sewer
-
Fees / Taxes
- Assessed Value: $722,100
- HOA Fee Frequency: Annually
- Taxes: $7,322
- HOA: Yes
- Tax Year: 2025
Similar Listings
Content © 2025 MLS Property Information Network, Inc. The information in this listing was gathered from third party resources including the seller and public records.
Listing information provided courtesy of South Shore Sotheby's International Realty.
MLS Property Information Network, Inc. and its subscribers disclaim any and all representations or warranties as to the accuracy of this information.





