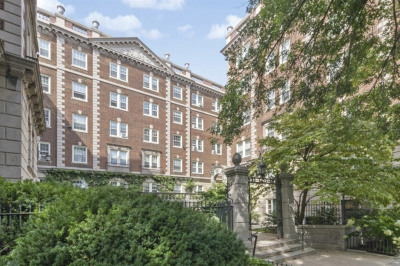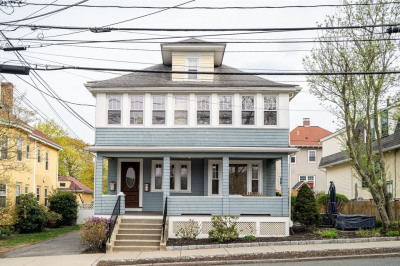$599,000
2
Beds
1
Bath
850
Living Area
-
Property Description
Full of soul, details abound in this magical 1890 Mansard Victorian! A shared entry hall is the perfect spot to leave shoes & coats before settling in. Though recorded as a 1 bedroom, the flexible layout lives comfortably as a 2BR, with soaring ceilings, hardwood floors & oversized rooms graced by marble fireplace mantels. Like a scene from HGTV, the kitchen features vibrant gem-toned cabinets, neutral quartz counters/backsplash & a hard-working pantry. Redone in 2023, the stylish bathroom offers gorgeous tile & smart storage. The primary bedroom, adjacent to the spacious living room, boasts an incredibly efficient custom walk-in closet. The fenced backyard welcomes 4-legged friends & is graced by a playhouse, patio & gardens that always seem to be in bloom. Steps to the Capitol Theatre, cafés & bakeries, the Minuteman Bike Path, Alewife T & the 77 bus. Just five miles from Boston, this gem delivers city living in a friendly, rooted community that you’ll never want to leave!
-
Highlights
- Area: East Arlington
- Cooling: Window Unit(s)
- Parking Spots: 2
- Property Type: Condominium
- Total Rooms: 4
- Year Built: 1890
- Building Name: 17 Teel Street Condominium
- Heating: Forced Air, Natural Gas
- Property Class: Residential
- Stories: 1
- Unit Number: 1
- Status: Active
-
Additional Details
- Appliances: Range, Dishwasher, Disposal, Refrigerator, Washer, Dryer
- Construction: Frame
- Fireplaces: 2
- Pets Allowed: Yes
- Total Number of Units: 2
- Year Built Source: Public Records
- Zoning: R2
- Basement: Y
- Exterior Features: Fenced Yard, Screens
- Flooring: Tile, Hardwood
- SqFt Source: Measured
- Year Built Details: Approximate, Renovated Since
- Year Converted: 2004
-
Amenities
- Community Features: Public Transportation, Shopping, Tennis Court(s), Park, Walk/Jog Trails, Bike Path, Conservation Area, Highway Access, Private School, Public School, T-Station
- Parking Features: Off Street, Paved
-
Utilities
- Electric: Circuit Breakers
- Water Source: Public
- Sewer: Public Sewer
-
Fees / Taxes
- Assessed Value: $518,600
- HOA Fee Includes: Water, Sewer, Insurance
- Taxes: $5,585
- HOA Fee Frequency: Monthly
- Tax Year: 2025
Similar Listings
Content © 2025 MLS Property Information Network, Inc. The information in this listing was gathered from third party resources including the seller and public records.
Listing information provided courtesy of Gibson Sotheby's International Realty.
MLS Property Information Network, Inc. and its subscribers disclaim any and all representations or warranties as to the accuracy of this information.






