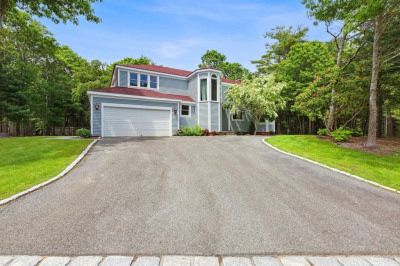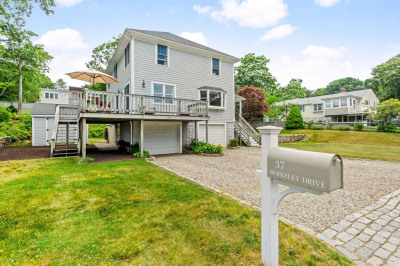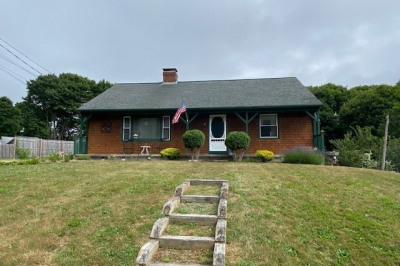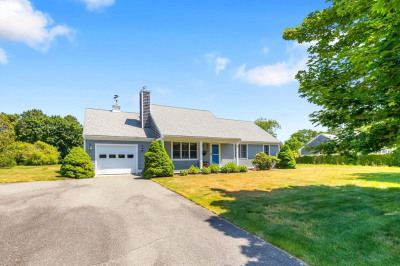$760,000
3
Beds
2
Baths
1,452
Living Area
-
Property Description
BACK ON MARKET! YOU ASKED AND WE DELIVERED! NEWLY OPENED WALLS, NEW KITCHEN ISLAND AND LIGHTING INSTALLED, AND FRESHLY PAINTED FIREPLACE!! Welcome to the exclusive Fisherman's Cove community in Falmouth! This fully renovated 3-bed, 2-bath ranch is move-in ready. The modern kitchen shines with new appliances, cabinets & countertops, while both bathrooms have been elegantly updated. New Anderson windows, a new Anderson slider, and a new garage door enhance efficiency and curb appeal. New lighting, new flooring and fresh paint throughout, the home feels bright and inviting. Featuring a cozy fireplace and a spacious basement for potential expansion, this home offers both comfort and versatility. Newer oil tank and furnace. Enjoy professional landscaped grounds, new stone walkway, and a granite front entryway. Just a street away from the community's private beach, and just 2 miles from Menauhant Beach on the V. Sound, close to dining and shopping, the comfort and location are 2nd to none!
-
Highlights
- Heating: Baseboard, Oil
- Parking Spots: 3
- Property Type: Single Family Residence
- Total Rooms: 6
- Status: Closed
- HOA Fee: $125
- Property Class: Residential
- Style: Ranch
- Year Built: 1973
-
Additional Details
- Appliances: Range, Dishwasher, Refrigerator, Dryer
- Construction: Frame
- Fireplaces: 1
- Foundation: Concrete Perimeter
- Year Built Details: Approximate
- Zoning: Rc
- Basement: Full, Interior Entry, Bulkhead
- Exterior Features: Deck - Wood, Rain Gutters, Professional Landscaping
- Flooring: Wood
- Lot Features: Other
- Year Built Source: Public Records
-
Amenities
- Community Features: Shopping, Park, Walk/Jog Trails, Conservation Area, Marina
- Parking Features: Attached, Paved
- Covered Parking Spaces: 1
- Waterfront Features: Beach Front, 1/10 to 3/10 To Beach
-
Utilities
- Sewer: Private Sewer
- Water Source: Public
-
Fees / Taxes
- Assessed Value: $499,000
- HOA Fee Frequency: Annually
- Taxes: $3,134
- HOA: Yes
- Tax Year: 2024
Similar Listings
Content © 2025 MLS Property Information Network, Inc. The information in this listing was gathered from third party resources including the seller and public records.
Listing information provided courtesy of Harriet Dugan Realty.
MLS Property Information Network, Inc. and its subscribers disclaim any and all representations or warranties as to the accuracy of this information.






