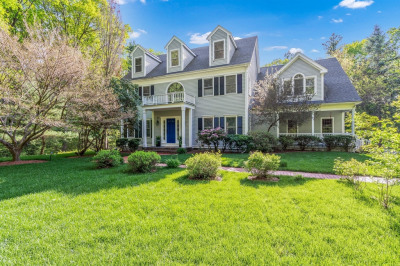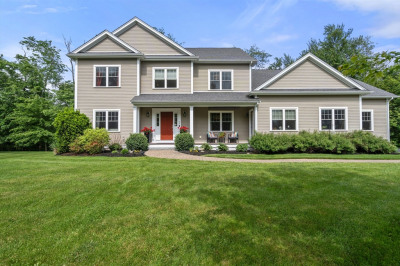$1,995,000
4
Beds
3/1
Baths
3,876
Living Area
-
Property Description
Welcome to 17 SUNRISE RD. This exciting NEW CONSTRUCTION home is located in one of Westwood's coveted tree-lined neighborhoods. Built with some of the best of today's materials and state of the art features, this home has 4 Bedrooms and 3 1/2 Baths and offers a contemporary open concept style of living. On the main level you have a custom kitchen w/ large quartz island, eating area, and an open layout into the family room, with a fireplace & large slider leading to a private patio & yard, as well as a dining room, home office & mudroom w/ custom built-ins & direct entry to the two-car garage. The second level has a huge primary suite w/ bath, a double vanity, large shower & tub, walk-in closet, 3 additional bedrooms, 2 full baths & laundry room. The finished third level has versatile space, ideal for a playroom. Outside you will find a private patio and fenced-in backyard for relaxing or entertaining. High-end finishes throughout & versatile spaces make this home perfect.
-
Highlights
- Cooling: Central Air, Heat Pump, Whole House Fan
- Parking Spots: 4
- Property Type: Single Family Residence
- Total Rooms: 9
- Status: Active
- Heating: Central, Forced Air, Heat Pump, Leased Propane Tank
- Property Class: Residential
- Style: Farmhouse
- Year Built: 2025
-
Additional Details
- Appliances: Water Heater, Range, Dishwasher, Disposal, Microwave, Refrigerator, Freezer, Wine Refrigerator, Instant Hot Water
- Construction: Frame, Stone
- Fireplaces: 1
- Foundation: Concrete Perimeter
- Lot Features: Underground Storage Tank, Level
- Roof: Shingle
- Year Built Details: Under Construction
- Zoning: Res
- Basement: Crawl Space, Interior Entry, Bulkhead
- Exterior Features: Porch, Patio, Professional Landscaping, Sprinkler System, Fenced Yard
- Flooring: Tile, Carpet, Engineered Hardwood, Flooring - Engineered Hardwood, Flooring - Wall to Wall Carpet
- Interior Features: Walk-In Closet(s), Wainscoting, Lighting - Pendant, Lighting - Overhead, Cedar Closet(s), Closet, Decorative Molding, Home Office, Bonus Room, Mud Room, Entry Hall, Walk-up Attic
- Road Frontage Type: Public
- SqFt Source: Owner
- Year Built Source: Builder
-
Amenities
- Community Features: Public Transportation, Shopping, Walk/Jog Trails, Highway Access, House of Worship, Private School, Public School, T-Station
- Parking Features: Attached, Paved Drive, Off Street
- Covered Parking Spaces: 2
-
Utilities
- Electric: 200+ Amp Service
- Water Source: Public
- Sewer: Public Sewer
-
Fees / Taxes
- Tax Year: 2025
Similar Listings
Content © 2025 MLS Property Information Network, Inc. The information in this listing was gathered from third party resources including the seller and public records.
Listing information provided courtesy of Conway - West Roxbury.
MLS Property Information Network, Inc. and its subscribers disclaim any and all representations or warranties as to the accuracy of this information.





