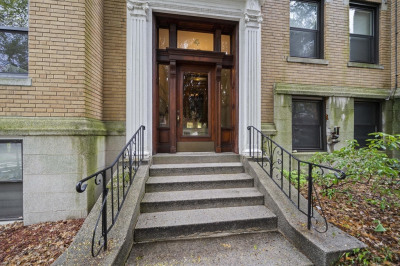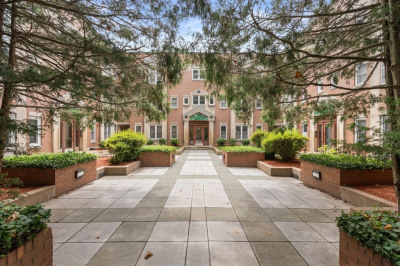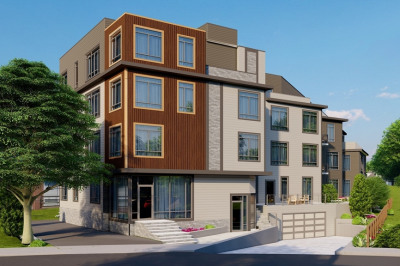$1,189,000
3
Beds
2
Baths
1,329
Living Area
-
Property Description
Welcome to this charming second-floor Brownstone condo in the heart of Brookline, MA—perfect for the discerning buyer seeking style, space, and convenience. Step into a marble foyer up to Unit 2 where you'll find beautiful hardwood flooring throughout.This thoughtfully laid-out home features, 3 spacious bedrooms with ample closet space, 1 full bath and an additional 3/4 bath, Laundry area in-unit, bright eat-in kitchen with a walk-in pantry, Formal dining room with built-in and views. Family room with a wood-burning fireplace and window A/C. Private back deck—perfect for relaxing while enjoying stunning sunsets. 2 Tandem Pk Spots. 1 mini split, 2 window ac's. Waldstein Playground & Tennis Club at end of the street. T stop for the B, C, and D lines and #86 Bus to Harvard Sq. Shopping, and restaurants. This home combines classic charm with unbeatable accessibility. OPEN HOUSES are Sat, 8/16 10-11:30 and Sun, 8/17 10-11:30. OFFERS DUE Wed 8/20 10 am. Schedule your showing today!
-
Highlights
- Cooling: Window Unit(s), Other
- HOA Fee: $398
- Property Class: Residential
- Stories: 1
- Unit Number: 2
- Status: Active
- Heating: Natural Gas
- Parking Spots: 2
- Property Type: Condominium
- Total Rooms: 6
- Year Built: 1900
-
Additional Details
- Appliances: Oven, Microwave, Refrigerator, Washer, Dryer, Cooktop, Other
- Construction: Frame, See Remarks
- Fireplaces: 1
- Roof: Shingle, Other
- Total Number of Units: 4
- Year Built Source: Public Records
- Basement: Y
- Exterior Features: Deck - Wood
- Flooring: Wood, Laminate, Hardwood
- SqFt Source: Public Record
- Year Built Details: Actual
- Zoning: Res
-
Amenities
- Community Features: Public Transportation, Shopping, Park, Walk/Jog Trails, Medical Facility, Highway Access, House of Worship, Private School, Public School, T-Station
- Parking Features: Off Street, Tandem
-
Utilities
- Electric: Circuit Breakers
- Water Source: Public
- Sewer: Public Sewer
-
Fees / Taxes
- Assessed Value: $1,065,800
- HOA Fee Includes: Water, Sewer, Insurance, Maintenance Structure, Maintenance Grounds, Snow Removal, Trash
- Taxes: $10,519
- HOA Fee Frequency: Monthly
- Tax Year: 2025
Similar Listings
Content © 2025 MLS Property Information Network, Inc. The information in this listing was gathered from third party resources including the seller and public records.
Listing information provided courtesy of Berkshire Hathaway HomeServices Verani Realty.
MLS Property Information Network, Inc. and its subscribers disclaim any and all representations or warranties as to the accuracy of this information.






