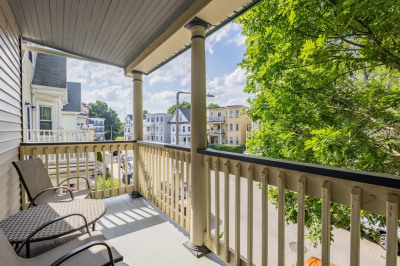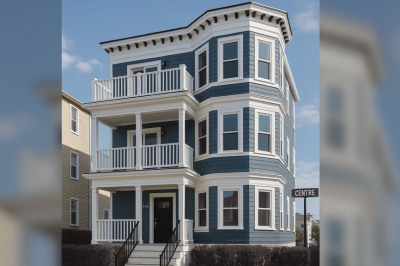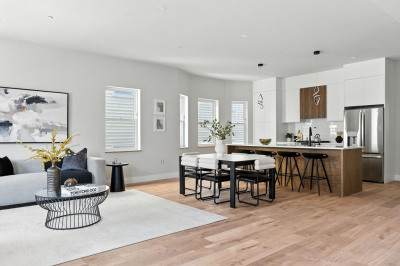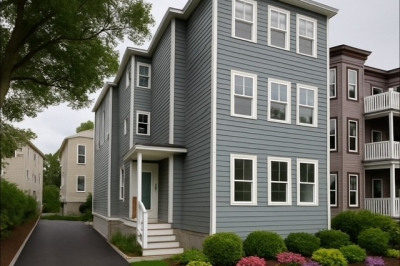$539,000
2
Beds
1
Bath
1,001
Living Area
-
Property Description
Welcome to this beautifully updated 2bedroom, 1bath condo located on the first floor of a classic three family building in vibrant Dorchester. This stylish unit offers the perfect blend of charm and modern convenience. Enjoy a brand-new kitchen featuring sleek, energy efficient stainless steel appliances, updated cabinetry, and contemporary finishes, perfect for cooking and entertaining. The newly renovated bathroom is fresh and functional with modern tile and fixtures. Additional highlights include a brand new HVAC System, in-unit washer and dryer, hardwood floors, custom wood blinds allowing great natural light throughout. Step outside to your exclusive back porch and private backyard, complete with a mature garden, an ideal retreat for relaxing, entertaining, or enjoying summer evenings. Conveniently located near local shops, parks, public transit, and major routes, this move-in-ready condo is the perfect place to call home!
-
Highlights
- Area: Dorchester
- Heating: Forced Air, Natural Gas
- Property Class: Residential
- Stories: 1
- Unit Number: 1
- Status: Active
- Cooling: Central Air
- HOA Fee: $250
- Property Type: Condominium
- Total Rooms: 5
- Year Built: 1905
-
Additional Details
- Appliances: Range, Dishwasher, Microwave, Refrigerator, Freezer, Washer, Dryer, Wine Refrigerator
- Exterior Features: Porch, Covered Patio/Deck, Fenced Yard, Garden
- Pets Allowed: Yes
- SqFt Source: Public Record
- Year Built Details: Actual
- Zoning: Cd
- Basement: Y
- Flooring: Hardwood
- Roof: Rubber
- Total Number of Units: 3
- Year Built Source: Public Records
-
Amenities
- Community Features: Public Transportation, Shopping, Park, Highway Access
- Parking Features: On Street
-
Utilities
- Sewer: Public Sewer
- Water Source: Public
-
Fees / Taxes
- Assessed Value: $467,900
- HOA Fee Includes: Water, Sewer, Insurance
- Taxes: $5,418
- HOA Fee Frequency: Monthly
- Tax Year: 2025
Similar Listings
Content © 2025 MLS Property Information Network, Inc. The information in this listing was gathered from third party resources including the seller and public records.
Listing information provided courtesy of Berkshire Hathaway HomeServices Commonwealth Real Estate.
MLS Property Information Network, Inc. and its subscribers disclaim any and all representations or warranties as to the accuracy of this information.






