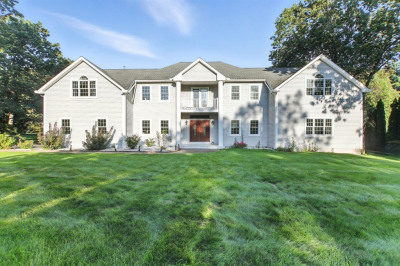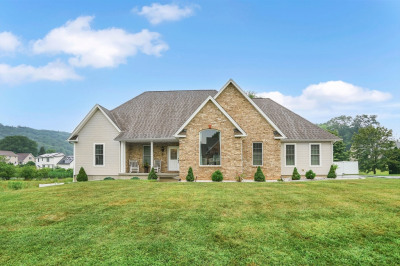$659,900
4
Beds
3
Baths
2,710
Living Area
-
Property Description
ABSOLUTELY STUNNING, SPACIOUS AND YOUNG COLONIAL! This exceptional home boasts an eat-in kitchen featuring stainless steel appliances, a large center island, granite countertops, and an abundance of cabinetry, seamlessly opening to a family room with a gas fireplace. The first floor also boasts a den/office, formal dining area, a full bath, and access into the backyard where you can enjoy an evening out on the patio. Hardwood floors throughout the first floor! Upstairs are 4 large bedrooms with generous closets. The primary suit consists of a walk-in closet, primary bathroom with a magical tub, and a bonus room. Use it as an office, nursery, exercise room, the options are endless. With a washer and dryer on each floor this home can’t be missed. The basement has an excess amount of storage and high ceilings perfect for finishing and adding value. Schedule a showing as this one won’t last!
-
Highlights
- Cooling: Central Air
- Heating: Forced Air, Natural Gas
- Property Class: Residential
- Style: Colonial
- Year Built: 2017
- Has View: Yes
- Parking Spots: 6
- Property Type: Single Family Residence
- Total Rooms: 8
- Status: Active
-
Additional Details
- Appliances: Range, Oven, Dishwasher, Microwave, Refrigerator, Washer, Dryer
- Exterior Features: Porch, Patio, Rain Gutters, Hot Tub/Spa, Screens, Fenced Yard
- Flooring: Hardwood, Flooring - Hardwood
- Interior Features: Den, Office
- Road Frontage Type: Public
- View: Scenic View(s)
- Year Built Source: Public Records
- Basement: Full, Interior Entry, Bulkhead, Unfinished
- Fireplaces: 1
- Foundation: Concrete Perimeter
- Lot Features: Cleared
- SqFt Source: Public Record
- Year Built Details: Actual
- Zoning: Res A
-
Amenities
- Covered Parking Spaces: 2
- Parking Features: Attached, Off Street
-
Utilities
- Sewer: Public Sewer
- Water Source: Private
-
Fees / Taxes
- Assessed Value: $596,300
- Taxes: $9,052
- Tax Year: 2025
Similar Listings
Content © 2025 MLS Property Information Network, Inc. The information in this listing was gathered from third party resources including the seller and public records.
Listing information provided courtesy of Isos Realty, LLC.
MLS Property Information Network, Inc. and its subscribers disclaim any and all representations or warranties as to the accuracy of this information.




