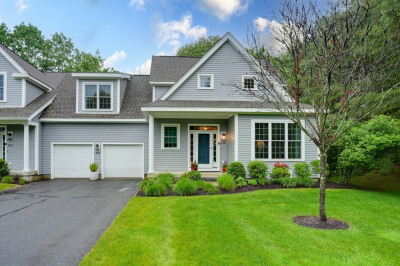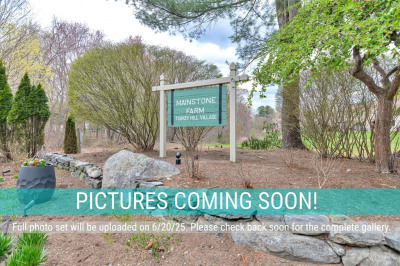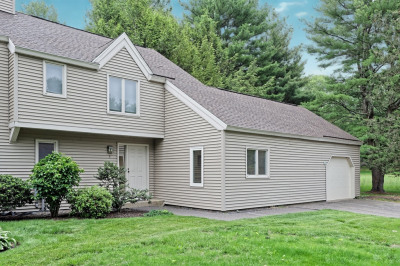$689,000
2
Beds
2
Baths
1,553
Living Area
-
Property Description
Tucked away in a wooded enclave of Wayland, this freestanding townhome in Stoneridge Village offers privacy, style, and the ease of one-floor living. Surrounded by conservation land and trails, it features fresh wall-to-wall carpeting, a bright living room with fireplace, skylight, and double sliders opening to a vaulted screened-in porch and wraparound deck. The floor plan includes two bedrooms, with a spacious primary suite featuring a walk-in closet and ensuite bath with double vanity and new penny tile. The finished lower level offers a flexible bonus area and cedar closet. Enjoy the community’s pool, tennis, and pickleball courts. An outstanding commuter location with quick access to the Mass Pike and Route I-95. Attached two-car garage, laundry hookup, and numerous updates including a newer roof and systems complete this special home.
-
Highlights
- Building Name: Stoneridge Village In Mainstone Farms
- Heating: Forced Air, Heat Pump, Electric
- Parking Spots: 2
- Property Type: Condominium
- Total Rooms: 5
- Year Built: 1980
- Cooling: Central Air, Heat Pump
- HOA Fee: $936
- Property Class: Residential
- Stories: 2
- Unit Number: 17
- Status: Active
-
Additional Details
- Appliances: Range, Dishwasher, Disposal, Microwave, Refrigerator
- Exterior Features: Porch - Enclosed, Deck
- Flooring: Tile, Carpet, Flooring - Wall to Wall Carpet
- Pets Allowed: Yes
- SqFt Source: Public Record
- Year Built Details: Actual
- Zoning: Pdd
- Basement: Y
- Fireplaces: 1
- Interior Features: Closet - Linen, Cedar Closet(s), Bonus Room
- Roof: Shingle
- Total Number of Units: 64
- Year Built Source: Public Records
-
Amenities
- Community Features: Pool, Tennis Court(s), Walk/Jog Trails, Conservation Area
- Parking Features: Attached, Garage Door Opener, Storage, Off Street, Paved
- Covered Parking Spaces: 2
- Pool Features: Association, In Ground
-
Utilities
- Sewer: Private Sewer
- Water Source: Public
-
Fees / Taxes
- Assessed Value: $661,300
- HOA Fee Includes: Sewer, Insurance, Maintenance Structure, Road Maintenance, Maintenance Grounds, Snow Removal, Reserve Funds
- Taxes: $10,336
- HOA Fee Frequency: Monthly
- Tax Year: 2025
Similar Listings
Content © 2025 MLS Property Information Network, Inc. The information in this listing was gathered from third party resources including the seller and public records.
Listing information provided courtesy of Barrett Sotheby's International Realty.
MLS Property Information Network, Inc. and its subscribers disclaim any and all representations or warranties as to the accuracy of this information.






