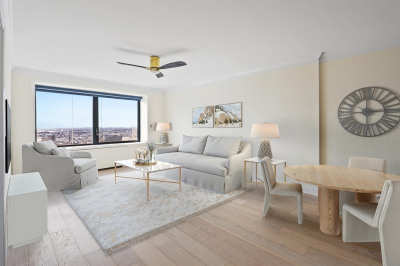$1,049,000
2
Beds
2
Baths
1,356
Living Area
-
Property Description
Fully renovated 2+ bed/2 bath in Premier Charlestown location! This no-expense-spared renovation offers a reprieve from so many others you have seen. An idyllic floorplan provides open and inviting layout with 3 sides of exposure and great natural light. Spacious living with wood-burning fireplace that is framed by handcrafted shelving. Flawless kitchen features custom cabinetry, quartz counters, SS appliances, center island with built-in breakfast bar and adjacent dining area. Large and dimensional bedrooms with oversized closets provide the perfect space no matter what stage of life you are in! Magazine quality baths feature designer finishes and spa-like showers with detailed tile. Bonus room is perfect for family/media, home office, gym, or guests. Enjoy the seasons on your direct-access private deck. Private storage. Brand new HVAC. Laundry in-unit. Rental parking available. Simply step out your door to everything Charlestown has to offer!
-
Highlights
- Area: Charlestown
- Heating: Central
- Property Class: Residential
- Stories: 2
- Unit Number: B
- Status: Active
- Cooling: Central Air
- HOA Fee: $424
- Property Type: Condominium
- Total Rooms: 6
- Year Built: 1900
-
Additional Details
- Appliances: Range, Dishwasher, Disposal, Microwave, Refrigerator, Washer, Dryer
- Exterior Features: Deck
- Flooring: Wood, Vinyl
- SqFt Source: Other
- Year Built Details: Approximate
- Zoning: res
- Basement: Y
- Fireplaces: 1
- Pets Allowed: Yes
- Total Number of Units: 12
- Year Built Source: Public Records
-
Amenities
- Community Features: Public Transportation, Shopping, Pool, Tennis Court(s), Park, Walk/Jog Trails, Medical Facility, Highway Access, Marina, Public School, T-Station
-
Utilities
- Sewer: Public Sewer
- Water Source: Public
-
Fees / Taxes
- Assessed Value: $878,300
- Tax Year: 2025
- HOA Fee Includes: Water, Sewer, Insurance, Maintenance Structure, Reserve Funds
- Taxes: $6,237
Similar Listings
Content © 2025 MLS Property Information Network, Inc. The information in this listing was gathered from third party resources including the seller and public records.
Listing information provided courtesy of Compass.
MLS Property Information Network, Inc. and its subscribers disclaim any and all representations or warranties as to the accuracy of this information.






