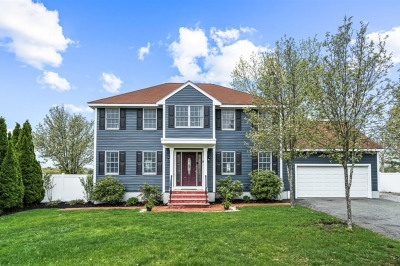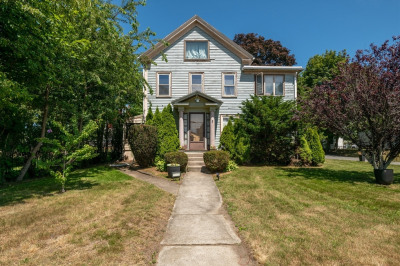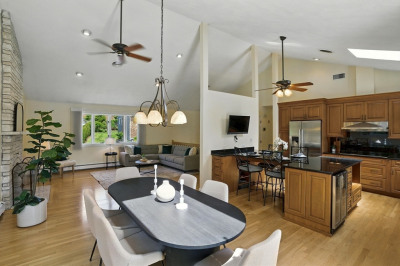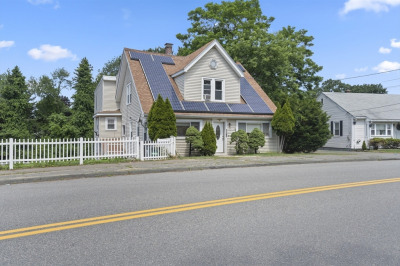$789,000
3
Beds
1/1
Bath
1,747
Living Area
-
Property Description
Charming Home with Ocean Views and Conservation Privacy. Nestled in a quiet neighborhood, this inviting home backs onto conservation land, offering serene privacy and nature views. From the upper levels, enjoy picturesque vistas of the ocean and bay. The main level features a comfortable flow, starting with a cozy living room with a gas fireplace, leading into a dining room with window A/C and a kitchen equipped with a French Doors that opens to a spacious deck—perfect for outdoor entertaining. A convenient half bath completes the first floor. Upstairs, the second level includes the main bathroom and 2nd bedroom. The primary bedroom features a private balcony and a mini-split cooling system for comfort, while the second bedroom includes stairs leading to a charming third level with a skylight and sweeping bay views. Additional highlights include a level backyard, a two-car garage with a walk-up attic for extra storage, and an attached rear workshop—ideal for hobbies or DIY project
-
Highlights
- Cooling: Window Unit(s), Ductless
- Parking Spots: 2
- Property Type: Single Family Residence
- Total Rooms: 5
- Status: Active
- Heating: Baseboard, Natural Gas
- Property Class: Residential
- Style: Colonial
- Year Built: 1920
-
Additional Details
- Appliances: Gas Water Heater, Range, Dishwasher, Disposal, Microwave, Refrigerator, Washer, Dryer
- Construction: Frame
- Exterior Features: Deck, Balcony
- Flooring: Wood, Vinyl, Carpet, Laminate, Flooring - Vinyl
- Interior Features: Dining Area
- SqFt Source: Public Record
- Year Built Source: Public Records
- Basement: Full
- Exclusions: Whale Ornament On Garage And Weather Station On House And Washer/Dryer.
- Fireplaces: 1
- Foundation: Concrete Perimeter, Block, Stone
- Roof: Shingle
- Year Built Details: Approximate
- Zoning: Na
-
Amenities
- Community Features: Shopping, Highway Access
- Parking Features: Detached, Storage, Workshop in Garage, Paved Drive
- Covered Parking Spaces: 2
-
Utilities
- Electric: 220 Volts
- Water Source: Public
- Sewer: Public Sewer
-
Fees / Taxes
- Assessed Value: $619,500
- Taxes: $6,616
- Tax Year: 2025
Similar Listings
Content © 2025 MLS Property Information Network, Inc. The information in this listing was gathered from third party resources including the seller and public records.
Listing information provided courtesy of Berkshire Hathaway HomeServices Commonwealth Real Estate.
MLS Property Information Network, Inc. and its subscribers disclaim any and all representations or warranties as to the accuracy of this information.






