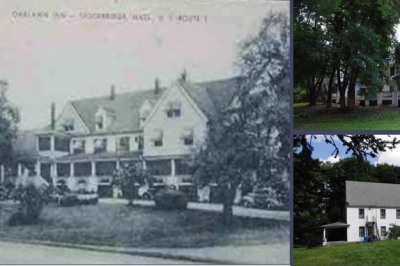$1,880,000
4
Beds
3
Baths
7,027
Living Area
-
Property Description
ICONIC STOCKBRIDGE BRICK FEDERAL ESTATEElegantly expanded brick Federal estate offers a harmonious blend of historic charm and modern design on 13+/- acres (9 conserved.) Built in the 1830s, the Carter Estate has been artfully expanded and boasts over 5,400sf of light-filled, luxurious living space.As you enter through classic stone walls and manicured hedgerows, you'll be welcomed by sweeping meadows and lush gardens. Time slows as you meander along stone pathways that lead to a charming red barn and a quaint stone summer cottage.Architectural details throughout the home reflect its historic Federal-style elegance, while modern updates ensure comfort and efficiency year-round. Gather by the cozy kitchen fireplace in the winter or open the doors to the blooming gardens in the warmer months. This home features four spacious bedrooms (septic design allows for up to eight bedrooms), making it versatile for various living arrangements.
-
Highlights
- Acres: 13
- Parking Spots: 8
- Property Type: Single Family Residence
- Total Rooms: 8
- Status: Active
- Heating: Central, Forced Air, Propane
- Property Class: Residential
- Style: Federal
- Year Built: 1830
-
Additional Details
- Appliances: Water Heater, Range, Oven, Refrigerator, Washer, Dryer
- Construction: Frame, Brick
- Fireplaces: 4
- Foundation: Concrete Perimeter, Stone
- Lot Features: Level
- Roof: Shingle
- Year Built Details: Approximate
- Zoning: R4
- Basement: Partial, Finished, Walk-Out Access
- Exterior Features: Porch, Rain Gutters, Barn/Stable, Garden, Stone Wall
- Flooring: Wood, Stone / Slate
- Interior Features: Great Room, Mud Room, Media Room
- Road Frontage Type: Public
- SqFt Source: Measured
- Year Built Source: Public Records
-
Amenities
- Community Features: Tennis Court(s), Park, Walk/Jog Trails, Golf, Medical Facility, Conservation Area, Highway Access, Private School, Public School
- Parking Features: Attached, Off Street
- Waterfront Features: Beach Front, Lake/Pond, 1 to 2 Mile To Beach, Beach Ownership(Public)
- Covered Parking Spaces: 2
- Security Features: Security System
-
Utilities
- Electric: 200+ Amp Service
- Water Source: Private
- Sewer: Private Sewer
-
Fees / Taxes
- Assessed Value: $1,502,200
- Tax Year: 2024
- Compensation Based On: Net Sale Price
- Taxes: $11,071
Similar Listings
Content © 2025 MLS Property Information Network, Inc. The information in this listing was gathered from third party resources including the seller and public records.
Listing information provided courtesy of Birch Properties.
MLS Property Information Network, Inc. and its subscribers disclaim any and all representations or warranties as to the accuracy of this information.



