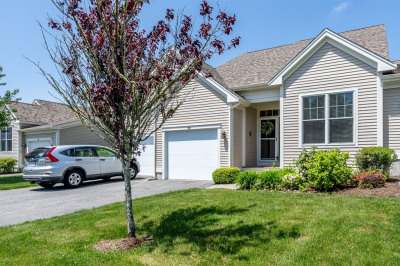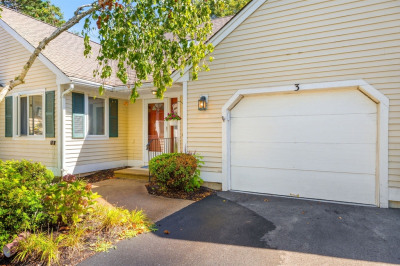$649,000
2
Beds
2
Baths
2,325
Living Area
-
Property Description
Located on a cul-de-sac, this ranch-style end unit offers privacy, but is convenient to everything that Southport on Cape Cod has to offer. The primary bedroom has a walk-in closet and bath with double sinks. The laundry room is conveniently located off the bedroom closet. The second bedroom has a bath with tub and shower. The kitchen features a large island that can easily accommodate four people and flows into the dining area and living areas with fireplace and built in shelves. Directly off the living area is the heated four-season room where you can relax or entertain year-round while listening to nature, as this unit has side and back yards. The partially finished basement can be used as an office, work out area or an additional spot to entertain. Southport is a unique 55plus community offering both indoor and outdoor pools, hot tub, beautifully redone community center with pool tables, ping pong, exercise room and much more.
-
Highlights
- Building Name: Southport
- Heating: Forced Air, Natural Gas
- Parking Spots: 2
- Property Type: Condominium
- Total Rooms: 4
- Year Built: 2012
- Cooling: Central Air
- HOA Fee: $898
- Property Class: Residential
- Stories: 1
- Unit Number: 17
- Status: Active
-
Additional Details
- Basement: Y
- Pets Allowed: Yes w/ Restrictions
- SqFt Source: Public Record
- Year Built Details: Actual
- Zoning: Condo
- Fireplaces: 1
- Roof: Shingle
- Total Number of Units: 479
- Year Built Source: Public Records
-
Amenities
- Covered Parking Spaces: 1
- Pool Features: Association, In Ground, Indoor, Heated
- Waterfront Features: 1 to 2 Mile To Beach
- Parking Features: Attached
- Security Features: Security Guard
-
Utilities
- Sewer: Private Sewer
- Water Source: Public
-
Fees / Taxes
- Assessed Value: $616,300
- HOA Fee Includes: Sewer, Insurance, Maintenance Structure, Road Maintenance, Maintenance Grounds, Snow Removal
- Taxes: $4,080
- HOA Fee Frequency: Monthly
- Tax Year: 2025
Similar Listings
Content © 2025 MLS Property Information Network, Inc. The information in this listing was gathered from third party resources including the seller and public records.
Listing information provided courtesy of Today Real Estate, Inc..
MLS Property Information Network, Inc. and its subscribers disclaim any and all representations or warranties as to the accuracy of this information.






