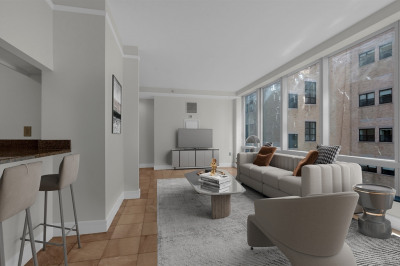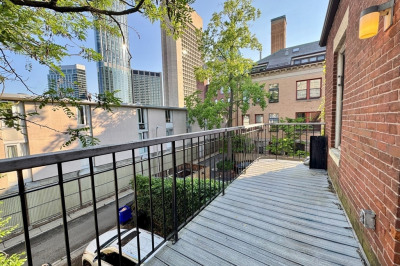$950,000
2
Beds
1/1
Bath
909
Living Area
-
Property Description
Penthouse Duplex in the Heart of the South End’s Golden Triangle. Nestled on a picturesque, tree-lined street, this charming condo offers the perfect blend of style, space, & location in one of Boston’s most sought-after neighborhoods.The main level features a bright, open-concept living & dining area with gleaming hardwoods, creating a warm & inviting space. A spacious galley kitchen offers ample cabinet & counter space-ideal for cooking & entertaining. Upstairs, you’ll find two generously sized bedrooms.The entryway boasts a full wall of closets, providing exceptional in-unit storage. Additional private storage located in basement with shared laundry for convenience. Enjoy panoramic views of the Boston skyline from the common roof deck-perfect for entertaining or relaxing above the city. For a more tranquil escape, enjoy a private ground-level garden directly adjacent to the bldg. Ideally situated near public transportation, shopping, dining, & all that the South End has to offer!
-
Highlights
- Area: South End
- HOA Fee: $546
- Property Type: Condominium
- Total Rooms: 5
- Year Built: 1890
- Heating: Baseboard
- Property Class: Residential
- Stories: 2
- Unit Number: 404
- Status: Active
-
Additional Details
- Appliances: Range, Dishwasher, Microwave, Refrigerator
- Construction: Brick
- Flooring: Wood
- SqFt Source: Public Record
- Year Built Details: Unknown/Mixed
- Zoning: Cd
- Basement: Y
- Exterior Features: Deck - Roof
- Roof: Rubber
- Total Number of Units: 16
- Year Built Source: Public Records
-
Amenities
- Community Features: Public Transportation, Shopping, Park, Walk/Jog Trails, Medical Facility
- Parking Features: Off Street, On Street
-
Utilities
- Sewer: Public Sewer
- Water Source: Public
-
Fees / Taxes
- Assessed Value: $909,100
- HOA Fee Includes: Heat, Water, Sewer, Insurance, Maintenance Structure, Reserve Funds
- Taxes: $10,527
- HOA Fee Frequency: Monthly
- Tax Year: 2025
Similar Listings
Content © 2025 MLS Property Information Network, Inc. The information in this listing was gathered from third party resources including the seller and public records.
Listing information provided courtesy of William Raveis R.E. & Home Services.
MLS Property Information Network, Inc. and its subscribers disclaim any and all representations or warranties as to the accuracy of this information.






