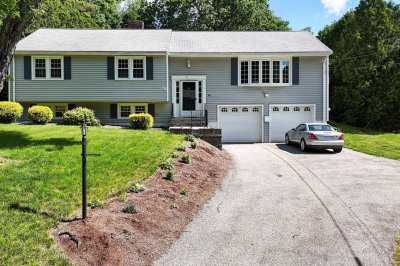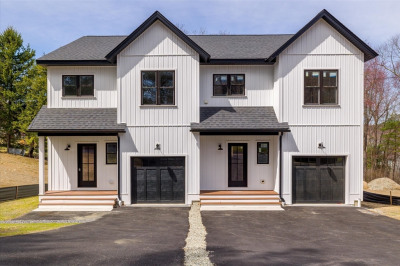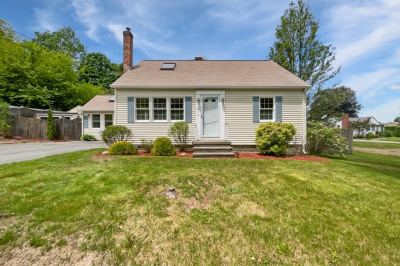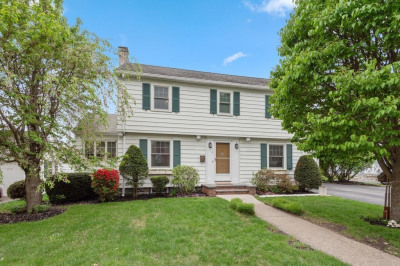$498,000
4
Beds
2
Baths
1,622
Living Area
-
Property Description
This warm and inviting home offers a unique, open concept layout with 4 bedrooms and 2 bathrooms, hardwood floors, and plenty of natural light throughout. The kitchen has been tastefully updated with quartz counters and stainless steel appliances. Off the first floor main bedroom is a cozy second living room with a gorgeous fireplace. Beautifully redone patio that flows into a spacious flat backyard. The timeless and charming built-ins are ready to showcase the things you love and the memories you’ll make here.Other highlights include an enclosed porch, garage and shed for extra storage, updated bathroom, new floors, new hot water tank, updated electrical system, roof and HVAC systems updated within the last 10 years, and the location can’t be beat — close to Holden center, schools, parks, and commuter routes, but tucked away on a peaceful side street.This move in ready home won't last long.
-
Highlights
- Cooling: Window Unit(s)
- Parking Spots: 2
- Property Type: Single Family Residence
- Total Rooms: 7
- Status: Active
- Heating: Forced Air, Oil
- Property Class: Residential
- Style: Bungalow
- Year Built: 1929
-
Additional Details
- Appliances: Electric Water Heater, Range, Dishwasher, Refrigerator, Washer, Dryer
- Construction: Frame
- Fireplaces: 1
- Foundation: Stone
- Road Frontage Type: Private Road, Dead End
- SqFt Source: Public Record
- Year Built Source: Public Records
- Basement: Interior Entry, Unfinished
- Exterior Features: Porch - Enclosed, Patio, Storage
- Flooring: Vinyl, Carpet, Hardwood
- Lot Features: Level
- Roof: Shingle
- Year Built Details: Approximate
- Zoning: R15
-
Amenities
- Community Features: Park, Highway Access, Public School
- Parking Features: Detached, Off Street, Stone/Gravel, Unpaved
- Covered Parking Spaces: 1
-
Utilities
- Electric: Circuit Breakers, 100 Amp Service
- Water Source: Public
- Sewer: Public Sewer
-
Fees / Taxes
- Assessed Value: $391,100
- Taxes: $5,421
- Tax Year: 2025
Similar Listings
Content © 2025 MLS Property Information Network, Inc. The information in this listing was gathered from third party resources including the seller and public records.
Listing information provided courtesy of Castinetti Realty Group.
MLS Property Information Network, Inc. and its subscribers disclaim any and all representations or warranties as to the accuracy of this information.






