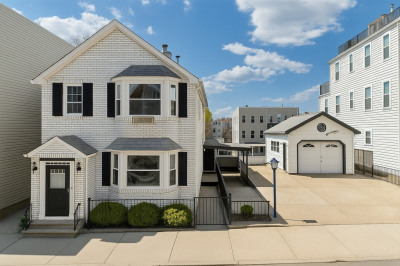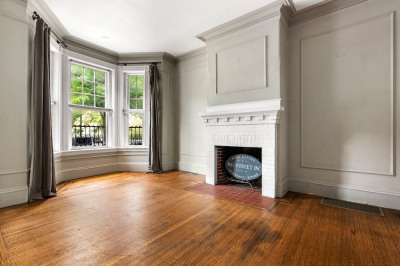$1,450,000
3
Beds
2/2
Baths
2,400
Living Area
-
Property Description
Stunning Victorian single family perched upon a quiet Thomas Park side street. As you enter you're greeted w/ an open concept living/kitchen space, complete w/ custom built-ins surrounding the gas fireplace making this level the perfect space to entertain. A half bath & large deck off of the rear round out the main level. The 2nd floor boasts a full bath, 2 large bedrooms & bonus room perfect for a home office or nursery. The entire top floor encompasses the primary suite with oversized windows, sweeping city views & large walk in closet. The oversized bathroom space has double vanities, separate vanity/makeup area, jacuzzi tub & separate shower. Rounding out the home is the lower level which showcases an additional living space w/ wet bar, 1/2 bath, massive storage space & laundry area. Major updates include new roof and central AC system. Stone's throw from the brand new Dorchester Heights Monument Park, the beach, restaurants, coffee shops and public transportation!
-
Highlights
- Area: South Boston
- Heating: Baseboard
- Property Type: Single Family Residence
- Total Rooms: 8
- Status: Active
- Cooling: Central Air
- Property Class: Residential
- Style: Victorian
- Year Built: 1890
-
Additional Details
- Exterior Features: Deck - Wood
- Foundation: Other
- SqFt Source: Public Record
- Year Built Source: Public Records
- Fireplaces: 1
- Lot Features: Gentle Sloping
- Year Built Details: Actual
- Zoning: R1
-
Amenities
- Community Features: Public Transportation, Shopping, Park, Walk/Jog Trails, Highway Access
- Waterfront Features: Harbor, 1/2 to 1 Mile To Beach, Beach Ownership(Public)
-
Utilities
- Sewer: Public Sewer
- Water Source: Public
-
Fees / Taxes
- Assessed Value: $1,184,900
- Compensation Based On: Net Sale Price
- Taxes: $13,721
- Buyer Agent Compensation: 2.5%
- Tax Year: 2025
Similar Listings
Content © 2025 MLS Property Information Network, Inc. The information in this listing was gathered from third party resources including the seller and public records.
Listing information provided courtesy of Compass.
MLS Property Information Network, Inc. and its subscribers disclaim any and all representations or warranties as to the accuracy of this information.






