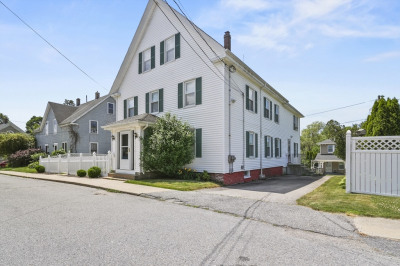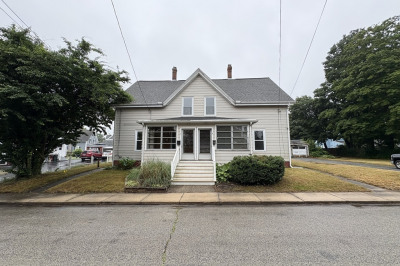$599,000
5
Beds
2
Baths
2,548
Living Area
-
Property Description
This 2-family home is bursting with potential and ready for your vision. This home is an attached two-family residence — connected to the neighboring 2-family house on the left side, but not part of a condominium association. Perfectly situated on a spacious lot near Lake Gardner, the town park, and downtown Amesbury, this property offers the best of location and lifestyle. The first-floor unit features a comfortable single-level layout with a living room, family room, eat-in kitchen, and one bedroom. The second and third floors form a larger unit with four bedrooms, a living room, kitchen, and a bonus room. Outside, you’ll find a large yard graced by 2 beautiful mature maple trees, along with off-street parking for three vehicles. The property is attached, but is not an association. While the property is in need of updates, it presents a fantastic opportunity for an owner-occupant. There are no shared ownership or condo fees. Sale subject to seller finding suitable housing.
-
Highlights
- Levels: 3
- Property Class: Residential Income
- Stories: 3
- Year Built: 1860
- Parking Spots: 3
- Property Type: Multi Family
- Total Rooms: 12
- Status: Active
-
Additional Details
- Basement: Full, Interior Entry
- Exclusions: Washer And Dryer, 1st Floor Refrigerator, And Generator.
- Foundation: Stone
- Road Frontage Type: Public
- SqFt Source: Public Record
- Year Built Details: Approximate
- Zoning: R8
- Construction: Frame
- Flooring: Wood, Vinyl, Carpet
- Lot Features: Gentle Sloping
- Roof: Shingle
- Total Number of Units: 2
- Year Built Source: Public Records
-
Amenities
- Community Features: Public Transportation, Shopping, Park, Walk/Jog Trails, Golf, Medical Facility, Laundromat, Bike Path, Conservation Area, Highway Access, House of Worship, Marina, Public School
-
Utilities
- Sewer: Public Sewer
- Water Source: Public
-
Fees / Taxes
- Assessed Value: $520,400
- Taxes: $7,962
- Tax Year: 2025
Similar Listings
Content © 2025 MLS Property Information Network, Inc. The information in this listing was gathered from third party resources including the seller and public records.
Listing information provided courtesy of Laffely Real Estate Associates.
MLS Property Information Network, Inc. and its subscribers disclaim any and all representations or warranties as to the accuracy of this information.




