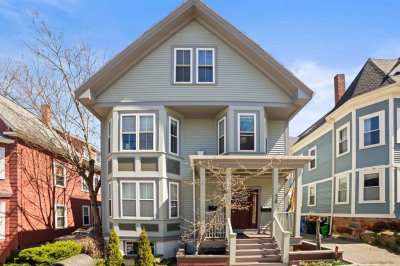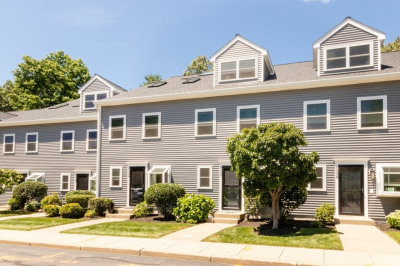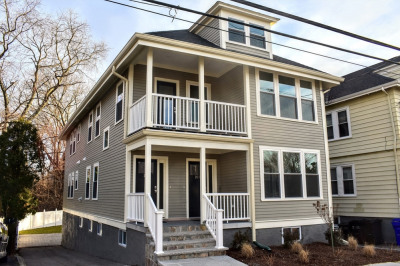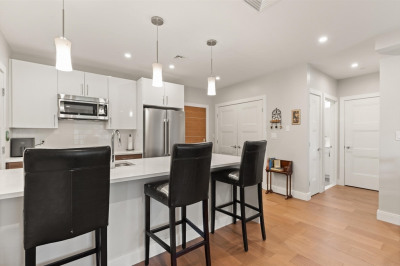$649,900
4
Beds
2
Baths
2,078
Living Area
-
Property Description
This stunning, spacious, and bright 4 bedroom, 2 bath condo in the heart of West Roxbury offers a versatile layout and an abundance of natural light through large windows. Recently refreshed with new paint, this home is truly move-in ready and perfectly suited for comfortable city living. This bright and spacious bi-level unit offers two full levels of living space, featuring gleaming hardwood floors and in-unit washer/dryer hookups for added convenience. The lower level includes two generously sized bedrooms and a full bath, while the upper level offers two additional spacious bedrooms and a ¾ bath. Ideally located just moments from the commuter rail, with easy access to Boston and local restaurants, shops, parks, and more, you'll enjoy all the conveniences of urban life while embracing the charm and close knit community that define West Roxbury. One deeded off-street parking space is included and located directly behind the building. Brand new roof and siding installed in 2024!
-
Highlights
- Area: West Roxbury
- HOA Fee: $410
- Property Class: Residential
- Stories: 2
- Unit Number: 2
- Status: Active
- Heating: Baseboard, Electric Baseboard, Hot Water
- Parking Spots: 1
- Property Type: Condominium
- Total Rooms: 8
- Year Built: 1900
-
Additional Details
- Appliances: Oven
- Construction: Frame
- Pets Allowed: Yes w/ Restrictions
- Total Number of Units: 2
- Year Built Source: Public Records
- Basement: Y
- Flooring: Tile, Hardwood
- SqFt Source: Unit Floor Plan
- Year Built Details: Approximate
- Zoning: 102
-
Amenities
- Community Features: Public Transportation, Shopping, Pool, Park, Walk/Jog Trails, Medical Facility, Laundromat, Bike Path, Conservation Area, Highway Access, House of Worship, Public School, T-Station
- Parking Features: Off Street, Deeded
-
Utilities
- Sewer: Public Sewer
- Water Source: Public
-
Fees / Taxes
- Assessed Value: $683,600
- HOA Fee Includes: Water, Insurance, Maintenance Grounds, Snow Removal
- Taxes: $7,916
- HOA Fee Frequency: Monthly
- Tax Year: 2025
Similar Listings
Content © 2025 MLS Property Information Network, Inc. The information in this listing was gathered from third party resources including the seller and public records.
Listing information provided courtesy of Moor Realty Group.
MLS Property Information Network, Inc. and its subscribers disclaim any and all representations or warranties as to the accuracy of this information.






