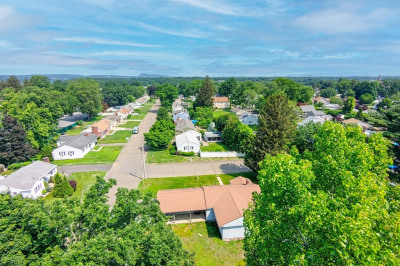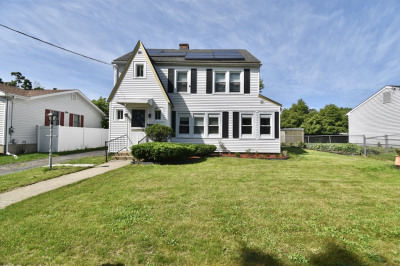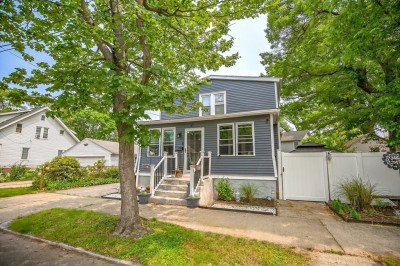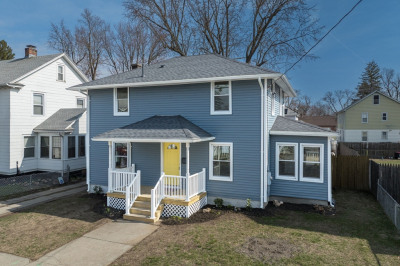$324,900
4
Beds
1
Bath
1,022
Living Area
-
Property Description
Welcome to this inviting 4-bedroom, 1-bath Cape situated on a spacious corner lot. This well-maintained home features a new roof, central air conditioning and a beautifully updated kitchen with ample cabinet space that opens up to a sunroom/dining room area and living room. The bathroom has also been recently updated and is conveniently located on the first floor. With two bedrooms on the main level and two more upstairs, this layout offers flexibility for families or a home office if needed. Enjoy your summer gatherings in your large yard or on your charming deck that you extends your living space outdoors. The attached 2 car attached garage is easily accessible from your front or back door. This home combines classic charm with thoughtful updates including new driveway & front steps—don’t miss the opportunity to make it yours!
-
Highlights
- Cooling: Central Air
- Parking Spots: 2
- Property Type: Single Family Residence
- Total Rooms: 6
- Status: Active
- Heating: Central, Forced Air, Oil
- Property Class: Residential
- Style: Cape
- Year Built: 1950
-
Additional Details
- Appliances: Electric Water Heater, Range, Dishwasher, Disposal, Refrigerator, Washer, Dryer
- Construction: Frame
- Flooring: Wood, Tile, Carpet, Hardwood
- Lot Features: Corner Lot
- Roof: Asphalt/Composition Shingles
- Year Built Details: Actual
- Zoning: R-1010
- Basement: Bulkhead, Concrete, Unfinished
- Exterior Features: Deck - Composite, Rain Gutters
- Foundation: Block
- Road Frontage Type: Public
- SqFt Source: Public Record
- Year Built Source: Public Records
-
Amenities
- Covered Parking Spaces: 2
- Parking Features: Attached, Off Street
-
Utilities
- Electric: Circuit Breakers, 100 Amp Service
- Water Source: Public
- Sewer: Public Sewer
-
Fees / Taxes
- Assessed Value: $247,200
- Tax Year: 2025
- Compensation Based On: Compensation Offered but Not in MLS
- Taxes: $3,748
Similar Listings
Content © 2025 MLS Property Information Network, Inc. The information in this listing was gathered from third party resources including the seller and public records.
Listing information provided courtesy of Brochu Real Estate.
MLS Property Information Network, Inc. and its subscribers disclaim any and all representations or warranties as to the accuracy of this information.






