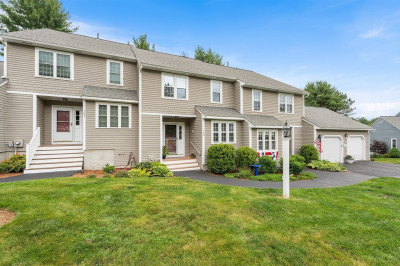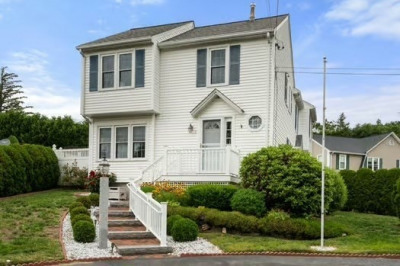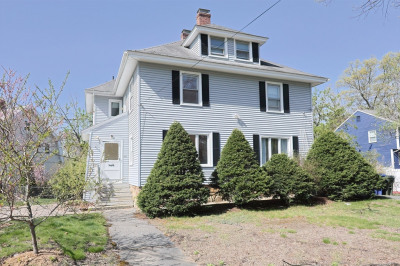$400,000
2
Beds
1/1
Bath
1,886
Living Area
-
Property Description
Kitchen just painted with fresh paint throughout. During current ownership, the kitchen, baths, flooring, windows, slider, and more were fully renovated, blending style and function. The open-concept layout offers plenty of space for both a comfortable living area and a full dining room. A large slider from the living room leads to a private deck, perfect for morning coffee or unwinding in the fresh air. The first floor also features a cute powder room for added convenience. Upstairs, you’ll find two generously sized bedrooms with excellent closet space, connected by a spacious Jack-and-Jill full bath. The finished, walk-out basement adds even more living space - ideal for a home office, media room, gym, or guest space - plus laundry and plenty of storage. A detached one-car garage just outside your door adds the perfect finishing touch to this move-in ready home. Located in a peaceful, pet-friendly community surrounded by trees. Welcome to easy, comfortable living!
-
Highlights
- Building Name: Laurelwood
- Heating: Forced Air, Electric
- Parking Spots: 1
- Property Type: Condominium
- Total Rooms: 6
- Year Built: 1985
- Cooling: Central Air
- HOA Fee: $445
- Property Class: Residential
- Stories: 3
- Unit Number: 168
- Status: Active
-
Additional Details
- Appliances: Range, Dishwasher, Microwave, Refrigerator
- Construction: Frame
- Pets Allowed: Yes w/ Restrictions
- SqFt Source: Field Card
- Year Built Details: Approximate
- Zoning: Rc
- Basement: Y
- Exterior Features: Deck, Rain Gutters
- Roof: Shingle
- Total Number of Units: 232
- Year Built Source: Public Records
-
Amenities
- Covered Parking Spaces: 1
- Parking Features: Detached, Garage Door Opener, Storage, Off Street, Paved, Exclusive Parking
-
Utilities
- Electric: Circuit Breakers
- Water Source: Public
- Sewer: Public Sewer
-
Fees / Taxes
- Assessed Value: $347,400
- HOA Fee Includes: Insurance, Maintenance Structure, Road Maintenance, Maintenance Grounds, Snow Removal, Trash
- Taxes: $5,770
- HOA Fee Frequency: Monthly
- Tax Year: 2025
Similar Listings
Content © 2025 MLS Property Information Network, Inc. The information in this listing was gathered from third party resources including the seller and public records.
Listing information provided courtesy of Berkshire Hathaway HomeServices Commonwealth Real Estate.
MLS Property Information Network, Inc. and its subscribers disclaim any and all representations or warranties as to the accuracy of this information.





