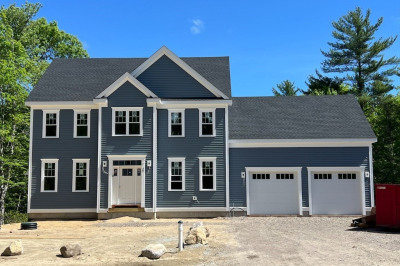$800,000
3
Beds
2
Baths
3,255
Living Area
-
Property Description
Custom built home offers luxurious living across an expansion layout. Significantly renovated in 2012, property boosts a grand great room w/ oversized doors, lg. windows, sunken floor, cathedral ceiling, Douglas Fir beams, skylights, open cupola, lg. gas fireplace, Brazilian cherry floors w/radiant heat. Chef’s dream kitchen w/ professional Thermador stove, Thomasville custom cabinetry, granite countertops, imported Italian tile. French doors opening into elegant dining room with American cherry hardwood flooring leading into living room featuring custom stone hearth. First floor includes full bath w/marble finishes, pool side room w/sliding doors. Second floor hosts a primary bedroom with lg. sitting room, bathroom w/double vanities, and two additional bedrooms. Recent 2024 updates: fresh paint inside and out new gutters with screens, new pool computer/salt generator/pump. Basement offers finished bonus room and over 1200 sq.ft. storage. Secret garden w/koi pond! Huge, level backyard!
-
Highlights
- Acres: 2
- Heating: Baseboard, Radiant, Oil, Wood
- Property Class: Residential
- Style: Cape
- Year Built: 1991
- Cooling: Window Unit(s)
- Parking Spots: 20
- Property Type: Single Family Residence
- Total Rooms: 9
- Status: Active
-
Additional Details
- Appliances: Water Heater, Range, Dishwasher, Trash Compactor, Refrigerator, Washer, Dryer, Range Hood, Plumbed For Ice Maker
- Construction: Frame
- Exterior Features: Porch, Pool - Inground, Rain Gutters, Storage, Screens
- Flooring: Tile, Carpet, Hardwood, Flooring - Wall to Wall Carpet, Flooring - Hardwood
- Interior Features: Ceiling Fan(s), Closet, Slider, Recessed Lighting, Attic Access, Bonus Room, Center Hall
- Road Frontage Type: Private Road
- SqFt Source: Owner
- Year Built Source: Public Records
- Basement: Full, Partially Finished
- Exclusions: Sellers Will Be Dividing/Taking Some Perennials, 3 Peonies Plants And A Yellow Rose Bush.
- Fireplaces: 1
- Foundation: Concrete Perimeter
- Lot Features: Cleared, Level
- Roof: Shingle
- Year Built Details: Actual
- Zoning: R
-
Amenities
- Community Features: Pool, Park, Walk/Jog Trails, Stable(s), Medical Facility, Laundromat, Conservation Area, Highway Access, House of Worship, Public School, T-Station
- Parking Features: Detached, Storage, Off Street
- Covered Parking Spaces: 1
- Pool Features: In Ground
-
Utilities
- Sewer: Private Sewer
- Water Source: Private
-
Fees / Taxes
- Assessed Value: $550,800
- Taxes: $7,386
- Tax Year: 2025
Similar Listings
Content © 2025 MLS Property Information Network, Inc. The information in this listing was gathered from third party resources including the seller and public records.
Listing information provided courtesy of Cindy Brouwer Real Estate.
MLS Property Information Network, Inc. and its subscribers disclaim any and all representations or warranties as to the accuracy of this information.



