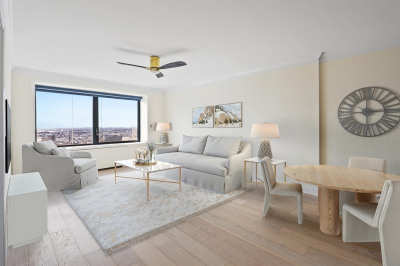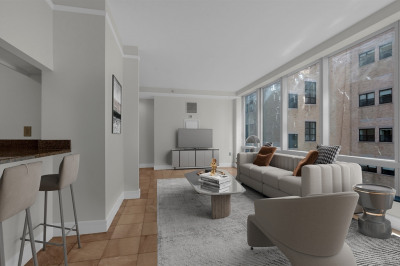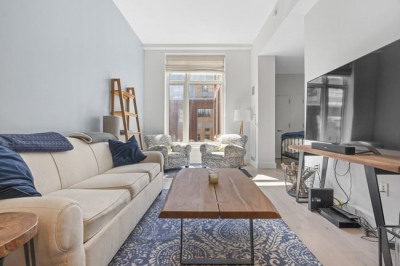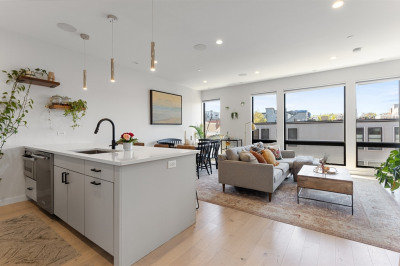$780,000
1
Bed
1
Bath
655
Living Area
-
Property Description
Set within a stately Commonwealth Avenue brownstone between Dartmouth and Exeter streets, this one-bedroom, one-bath residence offers classic Back Bay appeal with thoughtful updates. Originally designed by Sturgis & Brigham circa 1880, the building features a distinguished lobby with a rare inglenook fireplace and original built-in seating, with both elevator and staircase access. Unit 8 offers high ceilings, exposed brick, and a fireplace. The open kitchen includes built-in storage, and the spacious bedroom comfortably fits a king-size bed. Unit controlled heat and air conditioning add everyday ease. Pet-friendly, with extra storage and common laundry. Located across from the Commonwealth Avenue Mall and just moments from the Boston Public Garden, Newbury Street, Copley Mall, restaurants, and the MBTA green line.
-
Highlights
- Area: Back Bay
- Heating: Electric, Unit Control
- Property Class: Residential
- Stories: 1
- Unit Number: 8
- Status: Active
- Cooling: Central Air, Unit Control, Fan Coil
- HOA Fee: $362
- Property Type: Condominium
- Total Rooms: 3
- Year Built: 1899
-
Additional Details
- Appliances: Range, Dishwasher, Disposal, Refrigerator, Freezer
- Construction: Brick
- Flooring: Parquet
- Roof: Rubber
- Total Number of Units: 9
- Year Built Source: Public Records
- Basement: N
- Fireplaces: 1
- Pets Allowed: Yes
- SqFt Source: Public Record
- Year Built Details: Actual
- Zoning: Cd
-
Amenities
- Community Features: Public Transportation, Shopping, Walk/Jog Trails, Laundromat, Bike Path, Highway Access
- Parking Features: On Street
-
Utilities
- Electric: Circuit Breakers
- Water Source: Public
- Sewer: Public Sewer
-
Fees / Taxes
- Assessed Value: $873,700
- HOA Fee Includes: Gas, Water, Sewer, Insurance, Maintenance Structure, Maintenance Grounds, Snow Removal, Trash, Reserve Funds
- Taxes: $10,117
- HOA Fee Frequency: Monthly
- Tax Year: 2025
Similar Listings
Content © 2025 MLS Property Information Network, Inc. The information in this listing was gathered from third party resources including the seller and public records.
Listing information provided courtesy of Engel & Volkers Boston.
MLS Property Information Network, Inc. and its subscribers disclaim any and all representations or warranties as to the accuracy of this information.






