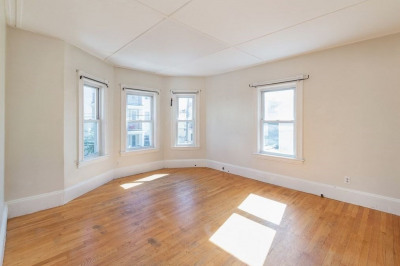$2,950/mo
2
Beds
1
Bath
833
Living Area
-
Property Description
BIG BEAUTIFUL BRIGHTON 2 BEDROOM w/LIVING & DINING ROOM! OPEN HOUSE: SAT, MAY 10th 4:30-5:30pm VIDEO WALKTHROUGH: https://youtu.be/Tfz_MAvBwCY Discover urban charm in this stunning 4th-floor corner unit, nestled in a chic Art Deco elevator building on vibrant Commonwealth Ave, with views of the B Line Trolley. Gleaming hardwood floors flow through spacious bedrooms, each boasting dual closets for ample storage. The eat-in kitchen dazzles with a gas stove, fridge, dishwasher, and disposal, perfect for culinary adventures. Enjoy coin-op laundry in the basement, with heat and hot water covered in the condo fee. Steps from the Green Line C at Sutherland Rd., Whole Foods, trendy restaurants, and corner shops. Stroll to nearby parks, zip to Boston College, or head downtown in a flash. Close to St. Elizabeth’s Medical Center and Washington Square, this gem is a steal—don’t let it slip away!
-
Highlights
- Area: Brighton
- Property Class: Residential Lease
- Total Rooms: 5
- Year Built: 1925
- Heating: Natural Gas
- Property Type: Apartment
- Unit Number: 42
- Status: Active
-
Additional Details
- Appliances: Range, Dishwasher, Disposal, Refrigerator
- SqFt Source: Other
- Available Date: July 1, 2025
- Year Built Details: Approximate
-
Amenities
- Community Features: Public Transportation, Shopping, Pool, Tennis Court(s), Park, Walk/Jog Trails, Golf, Medical Facility, Laundromat, Bike Path, Conservation Area, Highway Access, House of Worship, Private School, T-Station
-
Fees / Taxes
- Rental Fee Includes: Heat, Hot Water, Snow Removal
Similar Listings
Content © 2025 MLS Property Information Network, Inc. The information in this listing was gathered from third party resources including the seller and public records.
Listing information provided courtesy of Conway - West Roxbury.
MLS Property Information Network, Inc. and its subscribers disclaim any and all representations or warranties as to the accuracy of this information.






