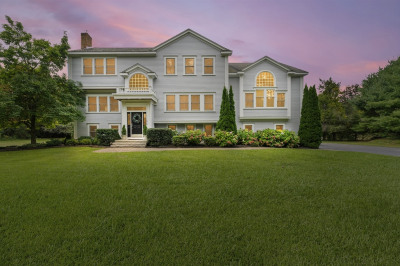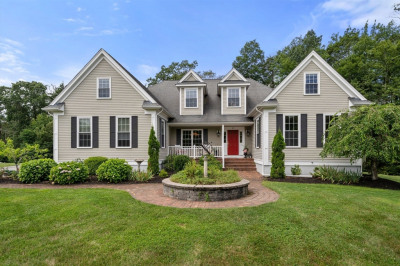$1,900,000
7
Beds
3
Baths
6,550
Living Area
-
Property Description
Welcome to THE Norwell House. This locally iconic property is all you expect and more! A grand foyer with a stunning three story stairway, a sweeping veranda, exquisite detail inside and out and the biggest, coolest barn around. Entertainers will love the newly expanded kitchen with secondary prep kitchen in the butler's pantry that flows to both interior and outdoor gathering spaces. There are 7 bedrooms and a total of eighteen rooms including a five room apartment with separate entrance in the rear wing. The space is flexible for multiple uses including space for extended families or a potential ADU. The property consists of 1.5 acres with stonework and mature landscaping. The magnificent 6,500 square foot Barn can house up to 10 vehicles with a play space on the second floor. Current owners have tackled many updates and repairs during ownership including new roof, heat, updated insulation and kitchen. Add'l 1 acre lot being engineered and sold seperately.
-
Highlights
- Acres: 1
- Has View: Yes
- Parking Spots: 6
- Property Type: Single Family Residence
- Total Rooms: 18
- Status: Active
- Cooling: Window Unit(s)
- Heating: Forced Air, Baseboard, Natural Gas
- Property Class: Residential
- Style: Antique
- Year Built: 1820
-
Additional Details
- Appliances: Gas Water Heater, Range, Dishwasher, Refrigerator, Washer, Dryer
- Construction: Frame
- Fireplaces: 3
- Foundation: Granite
- Lot Features: Additional Land Avail., Gentle Sloping
- SqFt Source: Public Record
- Year Built Details: Renovated Since
- Zoning: Res A
- Basement: Interior Entry, Unfinished
- Exterior Features: Porch, Patio, Garden, Horses Permitted
- Flooring: Wood, Flooring - Wood, Flooring - Hardwood
- Interior Features: Bedroom, Home Office, Study, Game Room, Mud Room
- Roof: Shingle
- View: Scenic View(s)
- Year Built Source: Public Records
-
Amenities
- Community Features: Walk/Jog Trails, Conservation Area, Public School
- Parking Features: Detached, Carriage Shed, Barn, Oversized
- Covered Parking Spaces: 10
-
Utilities
- Electric: 200+ Amp Service
- Water Source: Public
- Sewer: Private Sewer
-
Fees / Taxes
- Assessed Value: $1,489,200
- Taxes: $19,464
- Tax Year: 2025
Similar Listings
Content © 2025 MLS Property Information Network, Inc. The information in this listing was gathered from third party resources including the seller and public records.
Listing information provided courtesy of William Raveis R.E. & Home Services.
MLS Property Information Network, Inc. and its subscribers disclaim any and all representations or warranties as to the accuracy of this information.




