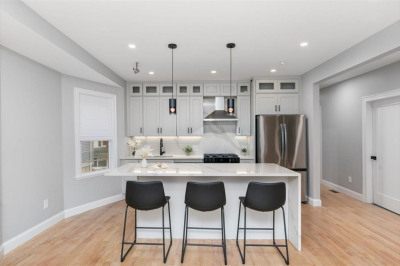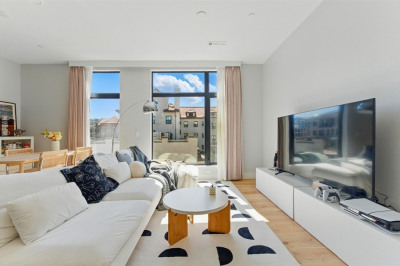$930,000
2
Beds
2
Baths
954
Living Area
-
Property Description
Welcome to The Aberdeen, Brighton's premier 2018-built luxury condo building on iconic Commonwealth Avenue. This sun-drenched, south-facing 2 bed/2 bath unit features a thoughtfully designed open floor plan with hardwood floors throughout, central A/C, in-unit laundry, and a private balcony with treetop views. The gourmet kitchen is equipped with Jenn-Air appliances, quartz countertops, custom cabinetry, and Ann Sacks tile. Both bedrooms are generously sized, offering optimal privacy and comfort. Enjoy top-tier amenities including a fitness room, resident lounge, elevator, and a furnished rooftop terrace with grills and panoramic city views. One deeded parking space included. Just steps from the Green Line T, Whole Foods, Washington Square, and easy access to BU, BC, and Downtown Boston.
-
Highlights
- Area: Brighton
- Cooling: Central Air
- Heating: Central, Forced Air
- Parking Spots: 1
- Property Type: Condominium
- Total Rooms: 4
- Year Built: 2018
- Building Name: The Aberdeen
- Has View: Yes
- HOA Fee: $846
- Property Class: Residential
- Stories: 1
- Unit Number: 504
- Status: Active
-
Additional Details
- Appliances: Range, Dishwasher, Disposal, Microwave, Refrigerator, Freezer, Washer, Dryer
- Construction: Frame, Brick
- Flooring: Tile, Hardwood
- Roof: Rubber
- Total Number of Units: 40
- Year Built Details: Actual
- Zoning: 0102
- Basement: N
- Exterior Features: Deck - Roof, Balcony, City View(s)
- Pets Allowed: Yes
- SqFt Source: Public Record
- View: City
- Year Built Source: Public Records
-
Amenities
- Community Features: Public Transportation, Shopping, Walk/Jog Trails, Medical Facility, T-Station, University
- Security Features: Intercom
- Parking Features: Assigned, Deeded
-
Utilities
- Sewer: Public Sewer
- Water Source: Public
-
Fees / Taxes
- Assessed Value: $735,600
- HOA Fee Includes: Heat, Gas, Water, Sewer, Insurance, Maintenance Structure, Maintenance Grounds, Snow Removal, Trash, Reserve Funds
- Taxes: $8,591
- HOA Fee Frequency: Monthly
- Tax Year: 2025
Similar Listings
Content © 2025 MLS Property Information Network, Inc. The information in this listing was gathered from third party resources including the seller and public records.
Listing information provided courtesy of Keller Williams Realty.
MLS Property Information Network, Inc. and its subscribers disclaim any and all representations or warranties as to the accuracy of this information.






