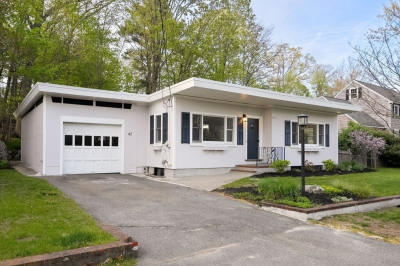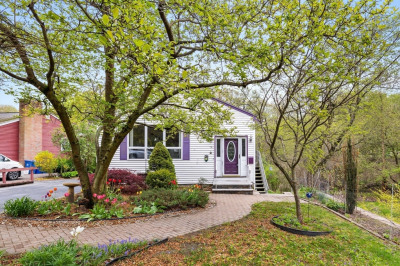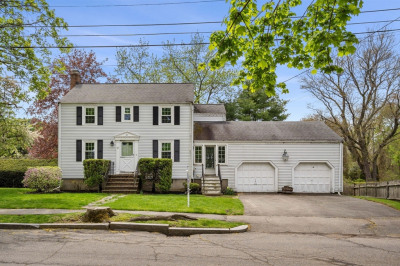$650,000
4
Beds
2/1
Baths
1,906
Living Area
-
Property Description
Unique Cape, tucked away off the main road. This lovely home boasts 7 rooms and 2 and a half baths. First floor primary ensuite with french doors to an oversized deck. Additional bedroom, full bath, spacious eat in kitchen with loads of cabinets and french doors leading to the deck. Completing the first floor is a open concept dining/living room and large front to back family room. Two additional bedrooms and half bath on the second floor, ample closet space and storage under the eves. Newly seeded front lawn with watering system. Recently installed public sewer and french drain. Freshly painted. Oversized driveway. Located within access to public transportation, restaurants, shopping, theatre and more.
-
Highlights
- Heating: Oil
- Property Class: Residential
- Style: Cape
- Year Built: 1950
- Parking Spots: 3
- Property Type: Single Family Residence
- Total Rooms: 7
- Status: Closed
-
Additional Details
- Appliances: Range, Dishwasher, Disposal, Refrigerator, Tank Water Heaterless, Utility Connections for Electric Range, Utility Connections for Electric Dryer
- Construction: Frame
- Flooring: Tile, Laminate, Hardwood
- Lot Features: Easements
- Roof: Shingle
- Year Built Source: Public Records
- Basement: Full, Walk-Out Access, Concrete, Unfinished
- Exclusions: Fridge Is Negotiable.
- Foundation: Block
- Road Frontage Type: Private Road
- Year Built Details: Actual
- Zoning: Ra
-
Amenities
- Community Features: Public Transportation, Shopping, Tennis Court(s), Walk/Jog Trails, Medical Facility, Bike Path, Conservation Area, Highway Access, House of Worship, Private School, Public School
- Parking Features: Paved Drive, Off Street, Paved
-
Utilities
- Sewer: Public Sewer
- Water Source: Public
-
Fees / Taxes
- Assessed Value: $497,200
- Compensation Based On: Net Sale Price
- Tax Year: 2023
- Buyer Agent Compensation: 2%
- Facilitator Compensation: 2%
- Taxes: $5,519
Similar Listings
Content © 2025 MLS Property Information Network, Inc. The information in this listing was gathered from third party resources including the seller and public records.
Listing information provided courtesy of Century 21 Property Central Inc..
MLS Property Information Network, Inc. and its subscribers disclaim any and all representations or warranties as to the accuracy of this information.





