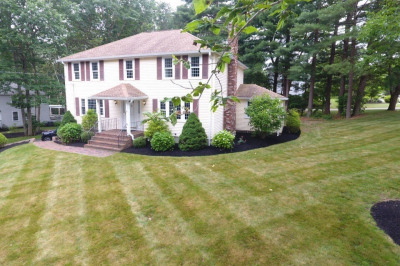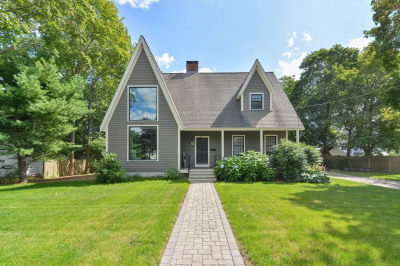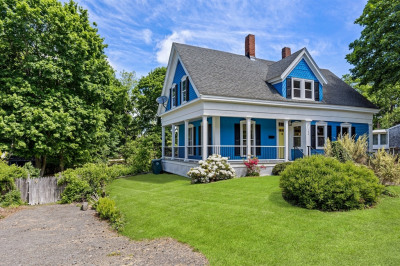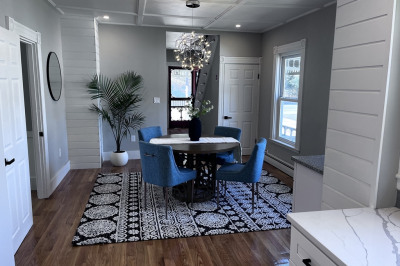$665,990
4
Beds
4
Baths
2,090
Living Area
-
Property Description
Welcome to this charming 4-bedroom, 4-bathroom New England Colonial, located in one of Abington’s most sought-after neighborhoods. Boasting over 2,000 sq. ft. of living space, this home combines timeless elegance with modern functionality. Highlights include gleaming hardwood floors, a cozy fireplace, a spacious kitchen, and a finished basement with potential for an in-law suite or additional living space. The expansive backyard offers ample room for outdoor entertaining and relaxation. Plus, a double driveway provides plenty of parking space. This property is being sold as-is, presenting a fantastic opportunity for buyers to add their personal touch or for investors seeking potential. Don't miss your chance to own this classic Colonial in a prime location! Subject to the issuance of a license to sell by the probate and family court.
-
Highlights
- Cooling: Window Unit(s)
- Parking Spots: 4
- Property Type: Single Family Residence
- Total Rooms: 9
- Status: Active
- Heating: Baseboard, Oil
- Property Class: Residential
- Style: Colonial
- Year Built: 1986
-
Additional Details
- Appliances: Water Heater, Range, Dishwasher, Microwave
- Construction: Frame
- Fireplaces: 1
- Foundation: Concrete Perimeter
- Road Frontage Type: Public
- SqFt Source: Public Record
- Year Built Source: Public Records
- Basement: Full, Finished
- Exterior Features: Porch, Deck, Patio
- Flooring: Wood, Carpet
- Lot Features: Additional Land Avail.
- Roof: Shingle
- Year Built Details: Actual
- Zoning: Res
-
Amenities
- Community Features: Public Transportation, Shopping, Walk/Jog Trails, Medical Facility, Laundromat, Bike Path, Highway Access, T-Station
- Parking Features: Oversized, Paved Drive, Paved
-
Utilities
- Sewer: Public Sewer
- Water Source: Public
-
Fees / Taxes
- Assessed Value: $649,000
- Tax Year: 2025
- Compensation Based On: Net Sale Price
- Taxes: $8,476
Similar Listings
Content © 2025 MLS Property Information Network, Inc. The information in this listing was gathered from third party resources including the seller and public records.
Listing information provided courtesy of William Raveis R.E. & Home Services.
MLS Property Information Network, Inc. and its subscribers disclaim any and all representations or warranties as to the accuracy of this information.






