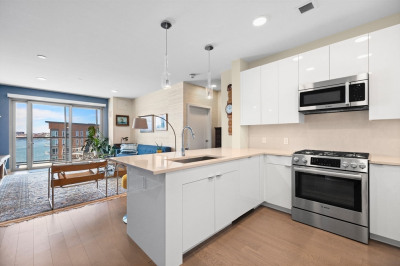$1,090,000
3
Beds
2
Baths
1,509
Living Area
-
Property Description
3 Bed Penthouse Unit with roof deck & Parking in the heart of Jeffries Point! This distinctive 3-bed, 2.5-bath condo on the third floor of a brand-new development, features a two-level layout. The entry opens into a spacious living area with sleek finishes and contemporary design, filled with natural light. The open floor plan seamlessly integrates the living area with the kitchen, and is features the perfect breakfast nook. The second floor includes a designated laundry area, the main bedroom with a private full bath & closet and the additional 2 bedrooms that share the second full bathroom. Unit 5 also comes with a private roof deck with gorgeous views overlooking Jeffries point and 2 tandem covered garage spots. Construction Completed August 2024.
-
Highlights
- Area: East Boston's Jeffries Point
- Heating: Electric
- Property Class: Residential
- Stories: 2
- Unit Number: 5
- Status: Closed
- Cooling: Central Air
- HOA Fee: $414
- Property Type: Condominium
- Total Rooms: 5
- Year Built: 2024
-
Additional Details
- Appliances: Range, Dishwasher, Disposal, Refrigerator, Freezer, Washer, Dryer, Instant Hot Water
- Construction: Frame, Brick, Stone
- Flooring: Engineered Hardwood
- SqFt Source: Master Deed
- Year Built Details: Actual, Finished, Never Occupied
- Zoning: 3f-2000
- Basement: N
- Exterior Features: Deck - Roof
- Roof: Rubber
- Total Number of Units: 7
- Year Built Source: Builder
-
Amenities
- Covered Parking Spaces: 2
- Security Features: Intercom
- Parking Features: Under, Heated Garage, Assigned, Tandem, Deeded
-
Utilities
- Sewer: Public Sewer
- Water Source: Public
-
Fees / Taxes
- Assessed Value: $999,999,999
- HOA Fee Includes: Water, Sewer, Insurance, Snow Removal
- Taxes: $99,999,999
- HOA Fee Frequency: Monthly
- Tax Year: 2023
Similar Listings
Content © 2025 MLS Property Information Network, Inc. The information in this listing was gathered from third party resources including the seller and public records.
Listing information provided courtesy of Keller Williams Realty Boston-Metro | Back Bay.
MLS Property Information Network, Inc. and its subscribers disclaim any and all representations or warranties as to the accuracy of this information.






