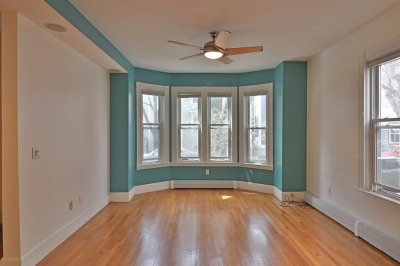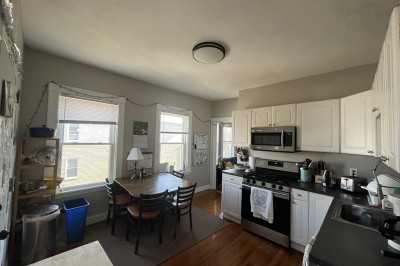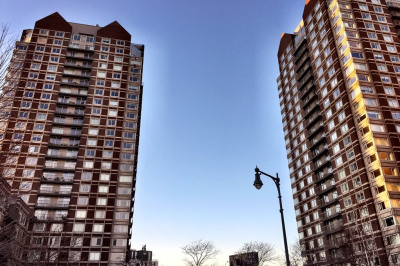$3,650/mo
2
Beds
1
Bath
900
Living Area
-
Property Description
**FULLY-FURNISHED** Avl MAY 1. Avl up to a year+. Three blocks to Harvard Design School! TURNKEY FURNISHED 2BR CONDO with BALCONY, REDONE KITCHEN, VIEW of TREES. On CAMBRIDGE ST at TROWBRIDGE ST. Walk to HARVARD LAW, Science Center, restaurants, supermarket. UTILITIES INCLUDED: heat, hot water, wifi. ALL KITCHENWARE and LINENS included. INDOOR GARAGE spot avl $250/mo. On the 3rd floor in a professionally-managed elevator building, on the quiet rear. OPEN living/dining, BEECHWOOD floors, COLORFUL KILIM RUGS, antiques, artwork. TWO DESK AREAS, in living room and a bedroom. FULLY-EQUIPPED KITCHEN with dishwasher, disposal, built-in microwave, dinnerware, cookware, etc. QUEEN-SIZED BED in one bedrm, SINGLE in 2nd bedrm (2nd single avl). Includes sheets, towels, bedding. FULL BATH with tub. A/C. 2 TV's, DVD. LAUNDRY FACILITIES in bldg. FENCED REAR YARD with picnic tables. Swimming pool and gym facilities across the street. Tenant pays electricity and any optional services. Sorry, no pets.
-
Highlights
- Area: Harvard Square
- Property Class: Residential Lease
- Total Rooms: 4
- Year Built: 1970
- Heating: Natural Gas, Central, Baseboard, Unit Control
- Property Type: Condominium
- Unit Number: 32
- Status: Active
-
Additional Details
- Appliances: Range, Dishwasher, Disposal, Microwave, Refrigerator, Freezer
- Exterior Features: Balcony, Professional Landscaping
- SqFt Source: Other
- Available Date: May 1, 2025
- Interior Features: Elevator, Single Living Level, Other
- Year Built Details: Approximate
-
Amenities
- Community Features: Public Transportation, Shopping, Pool, Tennis Court(s), Walk/Jog Trails, Medical Facility, Highway Access, Private School, Public School, T-Station, University, Other
- Covered Parking Spaces: 1
-
Fees / Taxes
- Rental Fee Includes: Heat, Hot Water, Gas, Water, Sewer, Trash Collection, Snow Removal, Gardener, Furnishings (See Remarks), Laundry Facilities, Internet, Other
Similar Listings
Content © 2025 MLS Property Information Network, Inc. The information in this listing was gathered from third party resources including the seller and public records.
Listing information provided courtesy of Charles River Properties, LLC.
MLS Property Information Network, Inc. and its subscribers disclaim any and all representations or warranties as to the accuracy of this information.






