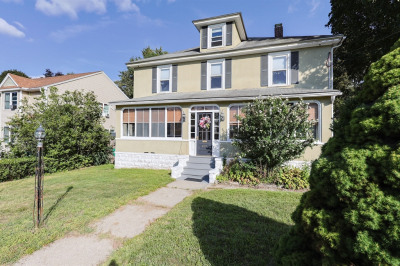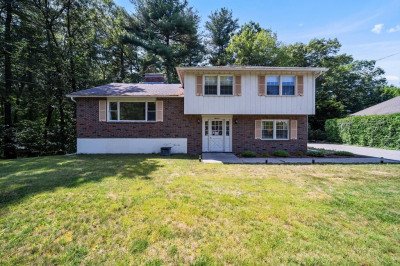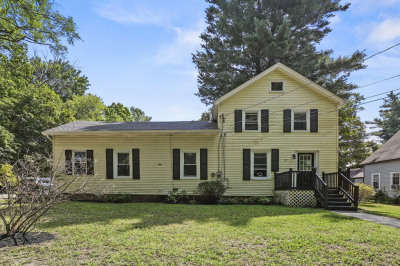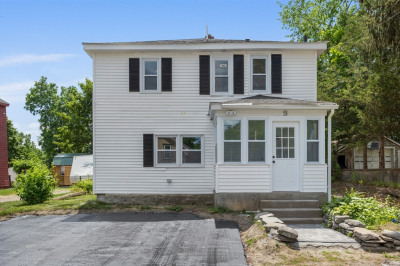$525,000
3
Beds
3
Baths
2,017
Living Area
-
Property Description
Welcome to 164 Sterling Road! This updated multi-level home offers four finished levels of flexible living space, including a walk-out lower level ideal for in-law potential. With three full baths and versatile rooms throughout, there’s space for everyone. The renovated kitchen features granite countertops, stainless steel appliances, and crisp white cabinetry, while the sun-filled living room with wood-burning fireplace leads up to three spacious bedrooms. Downstairs, you’ll find a rec room, laundry area with sink, and convenient access to the garage and backyard. Step out onto the freshly stained deck overlooking a large, private yard with peaceful wooded views. Located in a desirable central location within a top-rated school district, this home also includes an updated heating system and mostly new windows for improved comfort and efficiency. Every level has something to love—and it’s priced to sell!
-
Highlights
- Heating: Baseboard, Oil
- Property Class: Residential
- Total Rooms: 6
- Status: Active
- Parking Spots: 4
- Property Type: Single Family Residence
- Year Built: 1960
-
Additional Details
- Appliances: Water Heater, Range, Dishwasher, Microwave, Refrigerator, Washer, Dryer
- Exterior Features: Deck - Wood, Rain Gutters
- Flooring: Tile, Hardwood, Flooring - Stone/Ceramic Tile
- Interior Features: Bonus Room
- Roof: Shingle
- Year Built Details: Actual
- Zoning: res
- Basement: Full, Finished, Walk-Out Access
- Fireplaces: 1
- Foundation: Other
- Road Frontage Type: Public
- SqFt Source: Measured
- Year Built Source: Public Records
-
Amenities
- Community Features: Shopping, Park, Walk/Jog Trails, Medical Facility, Laundromat, Highway Access, Private School, Public School
- Parking Features: Attached, Under, Paved Drive, Off Street
- Covered Parking Spaces: 1
-
Utilities
- Sewer: Public Sewer
- Water Source: Public
-
Fees / Taxes
- Assessed Value: $342,900
- Taxes: $5,541
- Tax Year: 2025
Similar Listings
Content © 2025 MLS Property Information Network, Inc. The information in this listing was gathered from third party resources including the seller and public records.
Listing information provided courtesy of RE/MAX Journey.
MLS Property Information Network, Inc. and its subscribers disclaim any and all representations or warranties as to the accuracy of this information.






