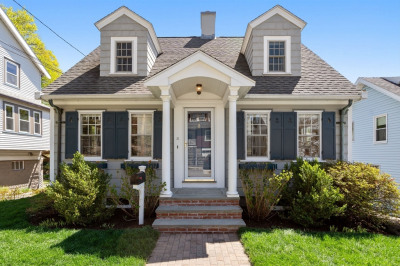$1,145,000
4
Beds
1/1
Bath
1,978
Living Area
-
Property Description
Every home has a story, and for 164 Charlton, it’s a story of love, family and fun. This was the place that everyone gathered to celebrate all of life’s big and little moments. Family and friends were hosted for holidays, and this was the house where the kids loved to come hang out and play. With abundant space both inside and out, it is easy to see why. The front to back living room is the perfect gathering space and is flanked by the kitchen on one side and the office/bonus room on the other. The sizable eat-in kitchen has direct exterior access to the back deck and large, fenced-in yard. Upstairs are 4 bedrooms and a full bath. The finished space in the lower level is great for extra play space or a recreation room. There is a one-car garage with direct interior access to a partially finished area just perfect for a mudroom. In a great location with close proximity to the Dallin School & easy access to Cambridge/Boston, this might just be the place where your next memories are made.
-
Highlights
- Heating: Baseboard, Natural Gas, Electric, Fireplace(s)
- Property Class: Residential
- Style: Colonial, Garrison
- Year Built: 1964
- Parking Spots: 2
- Property Type: Single Family Residence
- Total Rooms: 9
- Status: Active
-
Additional Details
- Appliances: Water Heater, Range, Dishwasher, Disposal, Microwave, Refrigerator
- Exterior Features: Deck, Rain Gutters, Fenced Yard, Garden
- Flooring: Flooring - Hardwood
- Interior Features: Vaulted Ceiling(s), Study
- SqFt Source: Measured
- Year Built Source: Public Records
- Basement: Partially Finished, Interior Entry
- Fireplaces: 2
- Foundation: Block
- Roof: Shingle
- Year Built Details: Approximate
- Zoning: R1
-
Amenities
- Community Features: Public Transportation, Shopping, Park, Bike Path, Highway Access, Public School
- Parking Features: Attached, Under, Off Street
- Covered Parking Spaces: 1
-
Utilities
- Electric: Circuit Breakers
- Water Source: Public
- Sewer: Public Sewer
-
Fees / Taxes
- Assessed Value: $873,300
- Taxes: $9,405
- Tax Year: 2025
Similar Listings
Content © 2025 MLS Property Information Network, Inc. The information in this listing was gathered from third party resources including the seller and public records.
Listing information provided courtesy of Gibson Sotheby's International Realty.
MLS Property Information Network, Inc. and its subscribers disclaim any and all representations or warranties as to the accuracy of this information.






