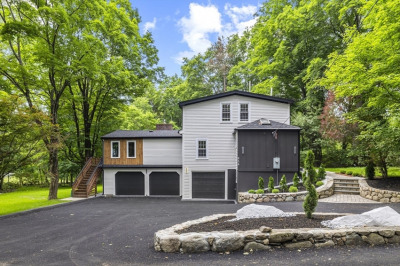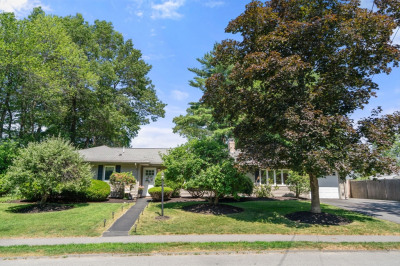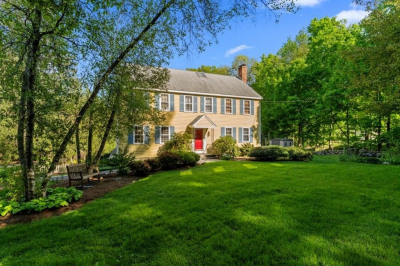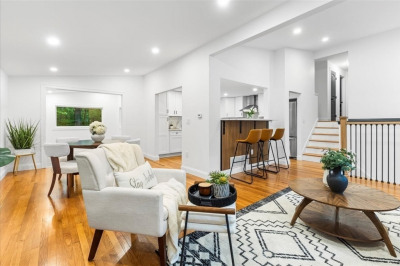$850,000
4
Beds
2/1
Baths
2,269
Living Area
-
Property Description
Welcome to this lovingly maintained 4-bedroom, 2.5-bath Cape offering comfort, space,& convenience in a desirable Framingham neighborhood. The first floor features a a spacious primary suite & huge private bath. Second bedroom & half bath also on the first floor. The open-concept LR & DR w/ soaring cathedral ceilings & brand new Velux skylights fill the space w/ natural light. A large eat-in kitchen provides ample space for cooking & gathering & the adjacent cozy den w/ a wood-burning fireplace is ideal for relaxing evenings. First-floor laundry adds everyday convenience. Upstairs, you’ll find two additional bedrooms & a full bath.The second floor overlooks the living area, creating a bright & airy feel throughout.*Newer roof, *newer furnace, & *newer hot water heater. 2-car attached garage. Located close to shopping, restaurants, &major commuter routes, this home offers the perfect blend of comfort and accessibility.Don’t miss your chance to make this warm and inviting home your own.
-
Highlights
- Cooling: Central Air
- Parking Spots: 4
- Property Type: Single Family Residence
- Total Rooms: 7
- Status: Active
- Heating: Forced Air, Natural Gas
- Property Class: Residential
- Style: Cape
- Year Built: 1991
-
Additional Details
- Appliances: Gas Water Heater, Range, Dishwasher, Microwave, Refrigerator, Washer, Dryer
- Exterior Features: Deck
- Flooring: Wood, Carpet, Hardwood
- Lot Features: Cleared
- Roof: Shingle
- Year Built Details: Actual
- Zoning: R3
- Basement: Full, Unfinished
- Fireplaces: 1
- Foundation: Concrete Perimeter
- Road Frontage Type: Public
- SqFt Source: Public Record
- Year Built Source: Public Records
-
Amenities
- Community Features: Public Transportation, Shopping, Park, Walk/Jog Trails, Medical Facility, Highway Access
- Parking Features: Attached, Garage Door Opener, Paved Drive, Off Street, Paved
- Covered Parking Spaces: 2
-
Utilities
- Sewer: Public Sewer
- Water Source: Public
-
Fees / Taxes
- Assessed Value: $828,200
- Taxes: $9,889
- Tax Year: 2025
Similar Listings
Content © 2025 MLS Property Information Network, Inc. The information in this listing was gathered from third party resources including the seller and public records.
Listing information provided courtesy of RE/MAX Executive Realty.
MLS Property Information Network, Inc. and its subscribers disclaim any and all representations or warranties as to the accuracy of this information.






