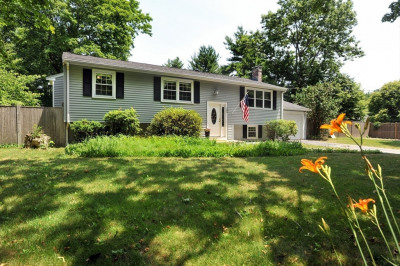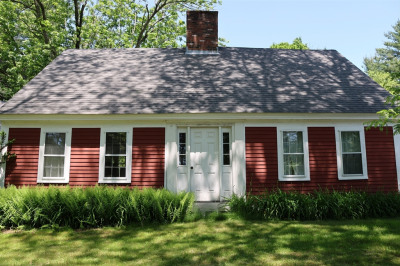$639,900
4
Beds
2/1
Baths
1,907
Living Area
-
Property Description
Tucked near the end of a quiet neighborhood street, this thoughtfully updated 8-room split entry offers the perfect blend of privacy, flexibility, and comfort. With 3 generously sized bedrooms and 2.5 bathrooms, this home features hardwood floors throughout, a bright layout, and recent updates to the roof, electrical, and major systems, making it truly move-in ready. One of the standout features is the fully finished outbuilding complete with heat and A/C—ideal for a home office, studio, gym, or future ADU/in-law suite conversion. The oversized back deck offers plenty of space to entertain or unwind, overlooking the tree-lined backyard.Bring your personal touches and make this special Hanover home your own! Conveniently located with easy access to local amenities, yet nestled in a serene setting near the end of a dead-end street. Don't miss this opportunity—versatile space and value like this are hard to find! Photos are Virtually Staged for ideas.
-
Highlights
- Cooling: Central Air
- Parking Spots: 6
- Property Type: Single Family Residence
- Total Rooms: 8
- Status: Active
- Heating: Forced Air, Natural Gas
- Property Class: Residential
- Style: Raised Ranch, Split Entry
- Year Built: 1960
-
Additional Details
- Appliances: Dishwasher, Range, Refrigerator, Washer, Dryer
- Construction: Frame
- Flooring: Wood, Hardwood
- Interior Features: Home Office
- Road Frontage Type: Public, Dead End
- SqFt Source: Public Record
- Year Built Source: Public Records
- Basement: Full, Partially Finished, Walk-Out Access, Interior Entry, Concrete
- Exterior Features: Deck, Storage
- Foundation: Concrete Perimeter
- Lot Features: Cul-De-Sac, Wooded, Level
- Roof: Shingle
- Year Built Details: Actual
- Zoning: residentia
-
Amenities
- Parking Features: Paved Drive, Off Street, Paved
-
Utilities
- Sewer: Private Sewer
- Water Source: Public
-
Fees / Taxes
- Assessed Value: $534,600
- Taxes: $6,602
- Tax Year: 2025
Similar Listings
Content © 2025 MLS Property Information Network, Inc. The information in this listing was gathered from third party resources including the seller and public records.
Listing information provided courtesy of The Firm.
MLS Property Information Network, Inc. and its subscribers disclaim any and all representations or warranties as to the accuracy of this information.






