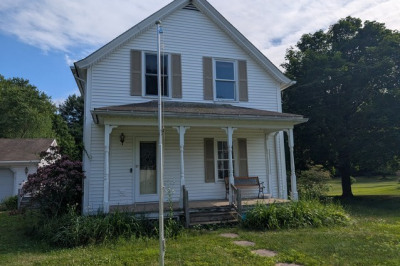$315,000
2
Beds
1
Bath
908
Living Area
-
Property Description
Welcome Home! Looking for your first house right here in Hardwick, or maybe just downsizing? This 2 bedroom ranch on .81 acres might be exactly what you're looking for. For its size, there is still ample kitchen and dining space - both with beautiful acacia flooring, along with two generous sized bedrooms. The living room offers amazing natural light that comes in through the huge front window, oak floors, and a large fireplace serving as the room's focal point. The front entry/mudroom actually doubles as one of the best seats in the house for reading on a cool night, with a view of the river across the street. Behind the house is a private and level backyard for family and pets, along with a small deck for lounging and grilling. Other features to note are the new hot water heater, large basement space, and the oversized one car garage (currently being used as gym/exercise space). Title V just passed. Come see this great little property for yourself!
-
Highlights
- Heating: Baseboard, Oil
- Property Class: Residential
- Style: Ranch
- Year Built: 1954
- Parking Spots: 5
- Property Type: Single Family Residence
- Total Rooms: 5
- Status: Active
-
Additional Details
- Appliances: Range, Dishwasher, Refrigerator, Washer, Dryer
- Exterior Features: Deck - Wood
- Flooring: Wood, Tile, Hardwood
- Lot Features: Wooded, Cleared, Level
- Roof: Shingle
- Year Built Details: Actual
- Zoning: R40
- Basement: Interior Entry, Sump Pump, Concrete, Unfinished
- Fireplaces: 1
- Foundation: Concrete Perimeter
- Road Frontage Type: Public
- SqFt Source: Public Record
- Year Built Source: Public Records
-
Amenities
- Community Features: Park, Walk/Jog Trails, Golf, Bike Path, Conservation Area, House of Worship, Private School, Public School
- Parking Features: Attached, Paved Drive, Paved
- Covered Parking Spaces: 1
-
Utilities
- Sewer: Private Sewer
- Water Source: Private
-
Fees / Taxes
- Assessed Value: $200,200
- Taxes: $2,633
- Tax Year: 2025
Similar Listings
Content © 2025 MLS Property Information Network, Inc. The information in this listing was gathered from third party resources including the seller and public records.
Listing information provided courtesy of RE/MAX Prof Associates.
MLS Property Information Network, Inc. and its subscribers disclaim any and all representations or warranties as to the accuracy of this information.



