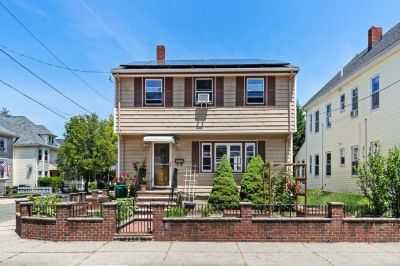$700,000
3
Beds
1/1
Bath
1,166
Living Area
-
Property Description
Looking for a charming move in ready condo alternative with private outdoor space? 161 Main Street is perfect for you. This adorable home features a finished porch ideal for a home office. The 1st floor bedroom is spacious, & the modern kitchen opens to the living room, creating a perfect entertaining space. Upstairs, you'll find a large bedroom with two closets & a smaller bedroom. The home boasts 1.5 updated bathrooms and gleaming hardwood floors throughout. Central AC. With a WalkScore® of 90, the location is incredibly convenient. Tons of dining options in nearby Medford Sq. Tufts is about half a mile away, & Davis Sq. is just over a mile. It's close to the Green Line & numerous bus routes. Exterior highlights include a driveway with 4-car parking & a cozy outdoor space perfect for grilling, relaxing, & gathering. Barry Park is just down the street and so is the Mystic River.
-
Highlights
- Area: Tufts University
- Heating: Forced Air, Natural Gas
- Property Class: Residential
- Style: Other (See Remarks)
- Year Built: 1900
- Cooling: Central Air
- Parking Spots: 4
- Property Type: Single Family Residence
- Total Rooms: 6
- Status: Closed
-
Additional Details
- Appliances: Gas Water Heater, Range, Dishwasher, Refrigerator, Washer, Dryer
- Construction: Frame
- Flooring: Hardwood
- Interior Features: Sun Room, Bedroom
- Year Built Details: Approximate
- Zoning: Res
- Basement: Full, Unfinished
- Exterior Features: Patio
- Foundation: Stone, Brick/Mortar
- Roof: Shingle
- Year Built Source: Public Records
-
Amenities
- Community Features: Public Transportation, Shopping, Park, Highway Access, Public School, T-Station, University
- Parking Features: Paved Drive, Off Street, Paved
-
Utilities
- Electric: Circuit Breakers
- Water Source: Public
- Sewer: Public Sewer
-
Fees / Taxes
- Assessed Value: $518,500
- Compensation Based On: Net Sale Price
- Taxes: $4,418
- Buyer Agent Compensation: 2.25%
- Tax Year: 2024
Similar Listings
Content © 2025 MLS Property Information Network, Inc. The information in this listing was gathered from third party resources including the seller and public records.
Listing information provided courtesy of Chinatti Realty Group, Inc..
MLS Property Information Network, Inc. and its subscribers disclaim any and all representations or warranties as to the accuracy of this information.






