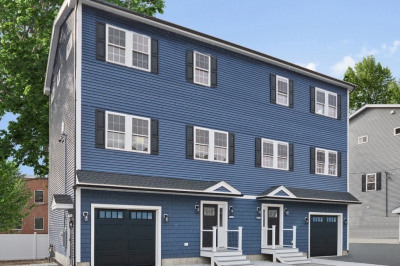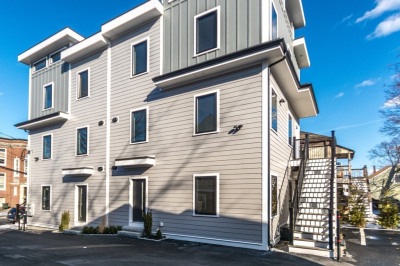$999,000
3
Beds
2/2
Baths
2,280
Living Area
-
Property Description
Welcome to "The Gazebo", an intimate enclave of 28 Townhouses set on gorgeous landscaped grounds amidst mature trees and plantings. Wonderfully maintained end unit offers three levels of thoughtfully designed living space. Plenty of windows provide an abundance of natural light. First level living room with fireplace and window seat has access to a large deck. Modern kitchen with quartz countertops, stainless appliances and eating area opens to a lovely dining room. The second floor offers two bedrooms: the primary with walk in closet and 1/2 bath, the other with vaulted ceiling. The beautifully finished lower level has a full bath, access to a delightful brick patio, and could potentially be used as a third bedroom or home office. Amenities include attached garage, central A/C, in unit laundry, newer windows and newer roof. Easy access to Mass Pike &128, Auburndale Village shops & restaurants, school, Commuter Rail, & parks. Seller offers to pay 3 months of HOA fees.
-
Highlights
- Building Name: The Gazebo
- Heating: Forced Air, Oil, Unit Control
- Parking Spots: 4
- Property Type: Condominium
- Total Rooms: 6
- Year Built: 1986
- Cooling: Central Air
- HOA Fee: $1,042
- Property Class: Residential
- Stories: 3
- Unit Number: 10
- Status: Active
-
Additional Details
- Appliances: Range, Dishwasher, Disposal, Trash Compactor, Refrigerator
- Construction: Frame
- Fireplaces: 2
- Interior Features: Bathroom - Half, Closet, Bathroom, Foyer, Central Vacuum
- Roof: Shingle
- Total Number of Units: 28
- Year Built Source: Public Records
- Basement: Y
- Exterior Features: Deck, Patio
- Flooring: Hardwood
- Pets Allowed: Yes w/ Restrictions
- SqFt Source: Master Deed
- Year Built Details: Approximate
- Zoning: Res
-
Amenities
- Community Features: Public Transportation, Shopping, Park, Highway Access, Public School, T-Station
- Parking Features: Attached, Garage Door Opener, Off Street, Guest, Driveway
- Covered Parking Spaces: 1
-
Utilities
- Electric: Circuit Breakers
- Water Source: Public
- Sewer: Public Sewer
-
Fees / Taxes
- Assessed Value: $916,500
- HOA Fee Frequency: Monthly
- Tax Year: 2025
- Compensation Based On: Compensation Offered but Not in MLS
- HOA Fee Includes: Water, Sewer, Insurance, Maintenance Structure, Maintenance Grounds, Snow Removal, Trash, Reserve Funds
- Taxes: $8,981
Similar Listings
Content © 2025 MLS Property Information Network, Inc. The information in this listing was gathered from third party resources including the seller and public records.
Listing information provided courtesy of Hammond Residential Real Estate.
MLS Property Information Network, Inc. and its subscribers disclaim any and all representations or warranties as to the accuracy of this information.






