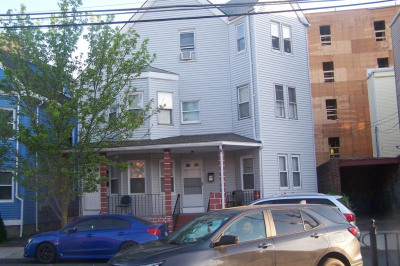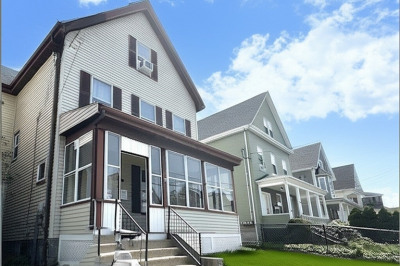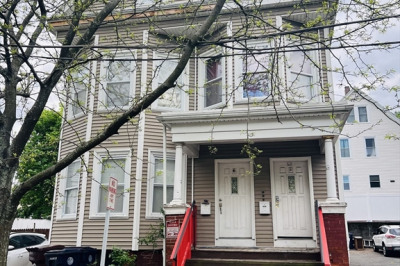$1,095,000
6
Beds
3/1
Baths
3,585
Living Area
-
Property Description
This gorgeous 2-family home sits on a quiet street in desirable North Everett! A charming farmer’s porch welcomes you before entering an immaculate space with an open layout connecting the living room, dining area, and updated kitchen with granite countertops and high-end appliances. Upstairs, the spacious primary suite offers a private en-suite bath, while three additional pristine bedrooms and a second full bath complete the level. The top floor boasts a large bonus living area and a fifth bedroom—ideal for extended family, guests, or a home office.The lower-level unit is a well-appointed 1-bedroom, 1-bathroom space, perfect for rental income, in-law accommodations, or personal use. With 4 off-street parking spaces and a brand-new patio, this home checks every box. All just minutes from shops, dining, major highways, and easy access to downtown Boston. A rare opportunity to own a versatile, turn-key property with modern updates, income potential, private yard, and parking.
-
Highlights
- Levels: 4
- Property Class: Residential Income
- Stories: 4
- Year Built: 2002
- Parking Spots: 4
- Property Type: Multi Family
- Total Rooms: 13
- Status: Active
-
Additional Details
- Basement: Full, Finished, Walk-Out Access
- Fireplaces: 1
- Foundation: Concrete Perimeter
- SqFt Source: Measured
- Year Built Details: Actual
- Zoning: Dd
- Exterior Features: Professional Landscaping, Garden
- Flooring: Wood
- Roof: Shingle
- Total Number of Units: 2
- Year Built Source: Public Records
-
Amenities
- Community Features: Public Transportation, Shopping, Park, Walk/Jog Trails, Bike Path, Conservation Area, Highway Access, T-Station
- Parking Features: Paved Drive, Off Street
-
Utilities
- Sewer: Public Sewer
- Water Source: Public
-
Fees / Taxes
- Assessed Value: $965,300
- Taxes: $10,995
- Tax Year: 2025
Similar Listings
Content © 2025 MLS Property Information Network, Inc. The information in this listing was gathered from third party resources including the seller and public records.
Listing information provided courtesy of Cameron Real Estate Group.
MLS Property Information Network, Inc. and its subscribers disclaim any and all representations or warranties as to the accuracy of this information.






