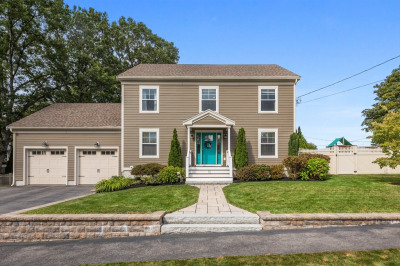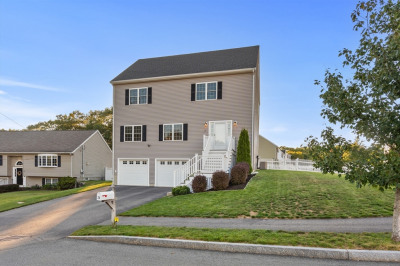$949,900
3
Beds
3
Baths
2,330
Living Area
-
Property Description
Spacious and beautifully upgraded single-family home located in the sought-after South Peabody neighborhood. This property features a heated pool with a modern deck, a fully fenced yard, and a smart irrigation system controlled by mobile phone. The home includes a finished lower level ideal for a family room or guest space, three full bathrooms with glass doors and stainless fixtures, and central A/C with dual zones.Additional highlights include energy-efficient foam insulation, a custom-built shed, an electronic garage with total parking for six vehicles, and a retaining wall for enhanced curb appeal. For added security, two external Nest cameras on both the left and right sides of the house—are included with the sale.Located on a quiet, family-friendly street near excellent schools, including Brown School. Enjoy low utility costs through Peabody Light and high-speed internet via Comcast. Truly move-in ready with comfort, style, and convenience.
-
Highlights
- Cooling: Central Air
- Parking Spots: 4
- Property Type: Single Family Residence
- Total Rooms: 7
- Status: Active
- Heating: Natural Gas
- Property Class: Residential
- Style: Raised Ranch, Split Entry
- Year Built: 2018
-
Additional Details
- Appliances: Gas Water Heater, Range, Dishwasher, Disposal, Microwave, Refrigerator, Washer, Dryer
- Construction: Frame, Brick
- Flooring: Wood, Tile
- Interior Features: Entrance Foyer
- Roof: Shingle
- Year Built Details: Actual
- Zoning: R1
- Basement: Partial
- Exterior Features: Deck, Deck - Vinyl
- Foundation: Concrete Perimeter
- Road Frontage Type: Public
- SqFt Source: Public Record
- Year Built Source: Public Records
-
Amenities
- Covered Parking Spaces: 2
- Parking Features: Attached, Paved Drive, Off Street
-
Utilities
- Sewer: Public Sewer
- Water Source: Public
-
Fees / Taxes
- Assessed Value: $838,500
- Taxes: $7,765
- Tax Year: 2025
Similar Listings
Content © 2025 MLS Property Information Network, Inc. The information in this listing was gathered from third party resources including the seller and public records.
Listing information provided courtesy of Allison James Estates & Homes of MA, LLC.
MLS Property Information Network, Inc. and its subscribers disclaim any and all representations or warranties as to the accuracy of this information.






