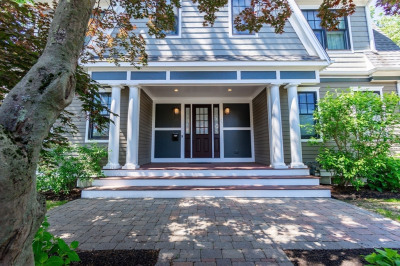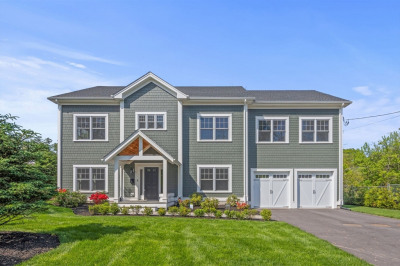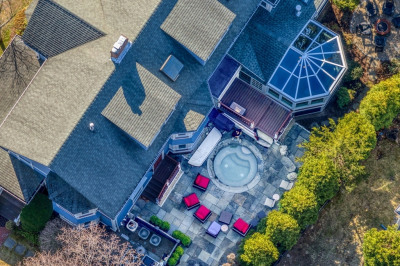$2,225,000
4
Beds
4/2
Baths
3,990
Living Area
-
Property Description
This attached singe family has been entirely renovated inside and outside with all new systems. Sun splashes through oversized Marvin windows throughout the day. This thoughtfully designed property features open floor plan with 10-foot ceilings, 4 en-suite bedrooms, large private yard, 3D electric water vapor fireplace, glass railings, LED light mirrors and top of line appliances: wolf cooktop, built-in fridge. The property has two master suites: one presents a 15-foot vaulted ceiling, his and her custom-built cabinetry while the other primary suite includes a private sitting room, prefect for creative pursuits or a private study. The first floor bedroom suite can be used either for office or guests. 2nd floor laundry room features a utility sink, energy-saving Electrolux washer and dryer, ample storage space. This majestic Victoria home is a testament to refined taste and modern living. This townhome has a large outdoor private yard and tons of privacy.
-
Highlights
- Cooling: Central Air
- Heating: Central, Forced Air, Natural Gas, Electric, Hydro Air
- Property Class: Residential
- Style: Victorian
- Year Built: 1850
- Has View: Yes
- Parking Spots: 2
- Property Type: Single Family Residence
- Total Rooms: 9
- Status: Active
-
Additional Details
- Appliances: Gas Water Heater, Oven, Disposal, Microwave, ENERGY STAR Qualified Refrigerator, ENERGY STAR Qualified Dryer, ENERGY STAR Qualified Dishwasher, ENERGY STAR Qualified Washer, Range Hood, Cooktop
- Fireplaces: 1
- Foundation: Stone, Irregular
- Lot Features: Sloped
- SqFt Source: Other
- Year Built Details: Approximate
- Zoning: Mr1
- Construction: Frame
- Flooring: Tile, Vinyl, Hardwood, Flooring - Stone/Ceramic Tile
- Interior Features: Bathroom - Full, Ceiling Fan(s), Recessed Lighting, Bathroom - Tiled With Shower Stall, Bathroom, Finish - Sheetrock
- Roof: Shingle
- View: City View(s)
- Year Built Source: Public Records
-
Amenities
- Community Features: Public Transportation, Walk/Jog Trails, Highway Access, Public School, T-Station
- Parking Features: Paved Drive
- Covered Parking Spaces: 1
-
Utilities
- Electric: 110 Volts, 200+ Amp Service
- Water Source: Public
- Sewer: Public Sewer
-
Fees / Taxes
- Assessed Value: $1,880,608
- Tax Year: 2025
- Buyer Agent Compensation: 2.5%
- Taxes: $18,430
Similar Listings
Content © 2025 MLS Property Information Network, Inc. The information in this listing was gathered from third party resources including the seller and public records.
Listing information provided courtesy of Capital Realty Group.
MLS Property Information Network, Inc. and its subscribers disclaim any and all representations or warranties as to the accuracy of this information.






