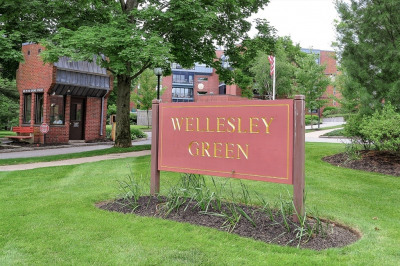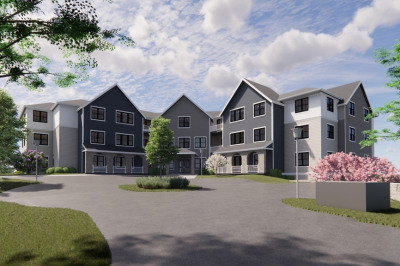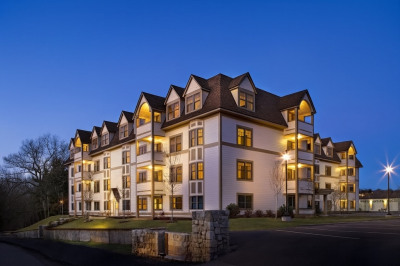$1,150,000
2
Beds
2
Baths
1,057
Living Area
-
Property Description
Beautifully crafted, the 24 condominiums at The Albion feature luxury living spaces with open floor plans, high-end finishes, and bordering green spaces. The Albion is the ultimate mix of contemporary design, and modern amenities, and is set in a prime location near Linden Square in Wellesley. This two-bedroom residence features 9’ high ceilings, hardwood floors, quartz countertops, in-unit laundry, and oversized energy-efficient windows providing wonderful natural sunlight. The Albion is located approximately .5 miles from Linden Square and abuts Sprague Field. Town amenities are close by, offering residents the convenience and proximity to top-ranking public schools, many shops and restaurants, grocery stores, as well as multiple parks, public tennis courts, trails, and the commuter rail into Boston. Truly a remarkable property for today’s lifestyle.
-
Highlights
- Cooling: Central Air
- HOA Fee: $527
- Property Class: Residential
- Stories: 1
- Unit Number: 302
- Status: Active
- Heating: Heat Pump, Electric
- Parking Spots: 1
- Property Type: Condominium
- Total Rooms: 4
- Year Built: 2025
-
Additional Details
- Appliances: Range, Dishwasher, Disposal, Refrigerator, Washer, Dryer
- Construction: Frame
- Fireplaces: 1
- Interior Features: Elevator
- Roof: Shingle
- Total Number of Units: 24
- Year Built Source: Owner
- Basement: Y
- Exterior Features: Balcony
- Flooring: Engineered Hardwood
- Pets Allowed: Yes w/ Restrictions
- SqFt Source: Owner
- Year Built Details: Actual
- Year Converted: 2025
-
Amenities
- Community Features: Public Transportation, Shopping, Park, Medical Facility, Highway Access, House of Worship, Public School
- Parking Features: Off Street
-
Utilities
- Electric: Circuit Breakers
- Water Source: Public
- Sewer: Public Sewer
-
Fees / Taxes
- Buyer Agent Compensation: 2%
- HOA Fee Includes: Water, Sewer, Insurance, Maintenance Structure, Maintenance Grounds, Snow Removal, Reserve Funds
- Tax Year: 2025
- HOA Fee Frequency: Monthly
- Home Warranty: 1
Similar Listings
Content © 2025 MLS Property Information Network, Inc. The information in this listing was gathered from third party resources including the seller and public records.
Listing information provided courtesy of Hammond Residential Real Estate.
MLS Property Information Network, Inc. and its subscribers disclaim any and all representations or warranties as to the accuracy of this information.





