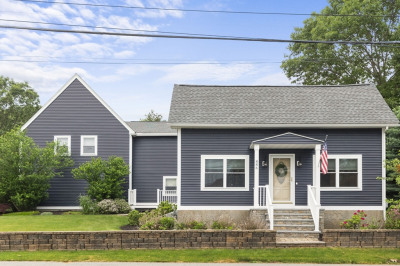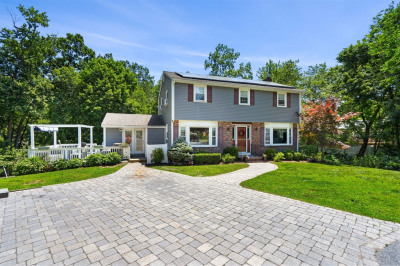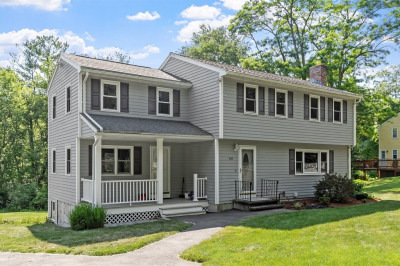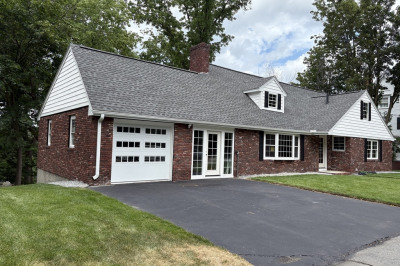$899,900
6
Beds
3/1
Baths
4,500
Living Area
-
Property Description
WELCOME HOME to 16 O'Heir Way at 'Kaitlin Estates'...Desirable Belvidere area..BUILT IN 2005...This GORGEOUS MAGNIFICENT HOME offers 4+Bedrooms, 3.5 Baths with INLAW Potential...1ST FLOOR offers EAT IN KITCHEN w/SS Appliances w/Granite Counters, Granite Island, Recess Lighting & Pantry Closet...DINING ROOM w/Crown Molding...HUGE LIVING ROOM w/Vaulted Ceilings, Recess Lighting, Marble Flooring & Movie Theater Projector Screen...FIRST FLOOR Bedroom or Home Office...1/2 BATH w/Washer/Dryer Hook-ups...2ND FLOOR offers 4 Bedrooms & 2 Full Baths including Main Bedroom w/Walk-in Closet & Main Bathroom w/Shower & Soaking Tub...LOWER LEVEL offers Accessory Handicap Apartment including Bedroom, Dining Room/Living Room w/ Slider to Back Yard & Full Bath w/Shower and Access to Garage...CENTRAL AIR...GAS HEAT...FENCED IN YARD...2-CAR ATTACHED GARAGE plus OFF STREET PARKING...A PLEASURE TO SHOW!!!***"First Showings" start at "Open Houses" Saturday 7/12 & Sunday 7/13 from 11am to 1pm***
-
Highlights
- Area: Belvidere
- Heating: Forced Air, Natural Gas
- Property Class: Residential
- Style: Colonial
- Year Built: 2005
- Cooling: Central Air
- Parking Spots: 4
- Property Type: Single Family Residence
- Total Rooms: 10
- Status: Active
-
Additional Details
- Appliances: Water Heater, Range, Dishwasher, Disposal, Microwave, Refrigerator, Washer, Dryer
- Construction: Frame
- Flooring: Tile, Marble, Bamboo, Hardwood, Wood Laminate, Laminate
- Interior Features: Bathroom - Full, Bathroom - With Shower Stall, Slider, Bedroom, Bathroom, Living/Dining Rm Combo, Accessory Apt.
- Roof: Shingle
- Year Built Details: Approximate
- Zoning: call City
- Basement: Full, Finished, Walk-Out Access, Interior Entry, Garage Access
- Exterior Features: Deck - Composite, Professional Landscaping, Fenced Yard
- Foundation: Concrete Perimeter
- Road Frontage Type: Public
- SqFt Source: Public Record
- Year Built Source: Public Records
-
Amenities
- Covered Parking Spaces: 2
- Parking Features: Attached, Paved Drive, Off Street
-
Utilities
- Electric: Circuit Breakers
- Water Source: Public
- Sewer: Public Sewer
-
Fees / Taxes
- Assessed Value: $807,200
- Taxes: $9,267
- Tax Year: 2025
Similar Listings
Content © 2025 MLS Property Information Network, Inc. The information in this listing was gathered from third party resources including the seller and public records.
Listing information provided courtesy of RE/MAX 360.
MLS Property Information Network, Inc. and its subscribers disclaim any and all representations or warranties as to the accuracy of this information.






