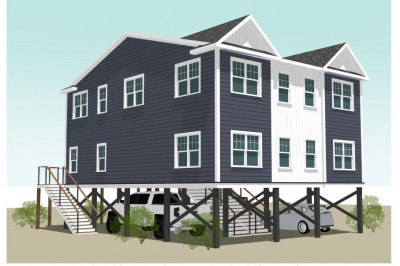$799,000
4
Beds
3
Baths
1,772
Living Area
-
Property Description
.....Just steps to the beach and easy to come home for lunch! Beautiful 4 level townhouse/duplex. 4 bedrooms. 3 full baths. 2 fireplaces. Master suite on the top floor with beautiful views..... 2 car tandem garage on the lower level. Gorgeous granite kitchen with an abundance of cabinetry & stainless steel appliances. Hardwood floors throughout each level. Bathrooms have tile flooring. Master suite includes a private sitting area, a 2nd fireplace and a luxury full bath with a large tub with jets. Built in 2007 and in wonderful condition. 3 zone Cen Air & Gas heat.
-
Highlights
- Area: Salisbury Beach
- Cooling: Central Air
- Heating: Forced Air, Natural Gas
- Property Class: Residential
- Stories: 4
- Unit Number: Unit A
- Status: Active
- Building Name: Ocean Street Condominium
- Has View: Yes
- HOA Fee: $350
- Property Type: Condominium
- Total Rooms: 6
- Year Built: 2007
-
Additional Details
- Appliances: Range, Dishwasher, Disposal, Microwave, Refrigerator, Washer, Dryer, Plumbed For Ice Maker
- Construction: Frame
- Fireplaces: 2
- Pets Allowed: Yes
- SqFt Source: Master Deed
- View: City
- Year Built Source: Public Records
- Basement: N
- Exterior Features: Deck, Deck - Roof, Deck - Composite, City View(s), Screens, Rain Gutters
- Flooring: Tile, Hardwood
- Roof: Shingle
- Total Number of Units: 2
- Year Built Details: Actual
- Zoning: Bc
-
Amenities
- Community Features: Public Transportation, Shopping, Park, Medical Facility, Highway Access, House of Worship, Marina, Public School, T-Station
- Parking Features: Under, Garage Door Opener, Storage, Off Street, Tandem, Exclusive Parking
- Covered Parking Spaces: 2
- Waterfront Features: Ocean, Walk to
-
Utilities
- Electric: Circuit Breakers, 200+ Amp Service
- Water Source: Public, Individual Meter
- Sewer: Public Sewer
-
Fees / Taxes
- Assessed Value: $583,000
- HOA Fee Includes: Insurance
- Taxes: $5,876
- HOA Fee Frequency: Monthly
- Tax Year: 2025
Similar Listings
Content © 2025 MLS Property Information Network, Inc. The information in this listing was gathered from third party resources including the seller and public records.
Listing information provided courtesy of Realty One Group Nest.
MLS Property Information Network, Inc. and its subscribers disclaim any and all representations or warranties as to the accuracy of this information.






