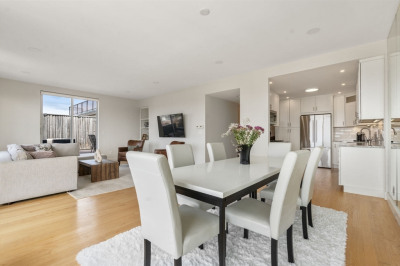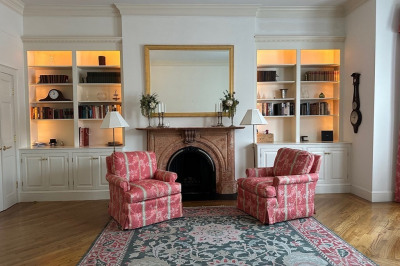$999,000
2
Beds
1
Bath
1,031
Living Area
-
Property Description
A very rare opportunity at Audubon Park! Two garage parking spaces (tandem) included with this sunny corner unit . This two bedroom, one bath home enjoys exceptional light from its corner exposure. Designed without hallways, the layout maximizes usable space, making it much larger than it size. The well appointed kitchen opens to dedicated dining space, creating an expansive open living space with two windows and a set of atrium doors looking towards The Fenway shopping district just yards away. The large primary bedroom includes a generous walk-in closet, while the guest bedroom also offers ample closet space. The bathroom is finished with ceramic tile and a Carrera-topped vanity. Highlights include bamboo hardwood flooring in the living areas and brand new carpet in both bedrooms. Condo fees include heat & hot water. Audubon Park is a professionally managed elevator building with on-sight maintenance. Located on quiet Miner St., its just a two min walk to the T, shopping, etc.
-
Highlights
- Area: The Fenway
- Cooling: Central Air
- HOA Fee: $667
- Property Class: Residential
- Stories: 1
- Unit Number: 307
- Status: Active
- Building Name: Audubon Park
- Heating: Central, Heat Pump
- Parking Spots: 2
- Property Type: Condominium
- Total Rooms: 4
- Year Built: 2006
-
Additional Details
- Basement: N
- Flooring: Wood, Carpet, Bamboo
- SqFt Source: Public Record
- Year Built Details: Actual
- Zoning: resid 1
- Construction: Frame, Brick, Stone, Block
- Pets Allowed: Yes
- Total Number of Units: 53
- Year Built Source: Public Records
-
Amenities
- Community Features: Public Transportation, Shopping, Park, Medical Facility, Highway Access, T-Station
- Parking Features: Attached, Under, Garage Door Opener, Heated Garage, Storage, Tandem, Deeded
- Covered Parking Spaces: 2
- Security Features: Intercom
-
Utilities
- Sewer: Public Sewer
- Water Source: Public
-
Fees / Taxes
- Assessed Value: $993,300
- HOA Fee Includes: Heat, Insurance, Maintenance Structure, Maintenance Grounds, Snow Removal
- Taxes: $11,502
- HOA Fee Frequency: Monthly
- Tax Year: 2025
Similar Listings
Content © 2025 MLS Property Information Network, Inc. The information in this listing was gathered from third party resources including the seller and public records.
Listing information provided courtesy of Gibson Sotheby's International Realty.
MLS Property Information Network, Inc. and its subscribers disclaim any and all representations or warranties as to the accuracy of this information.






