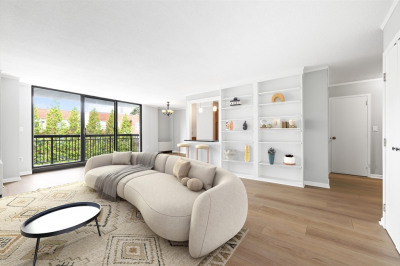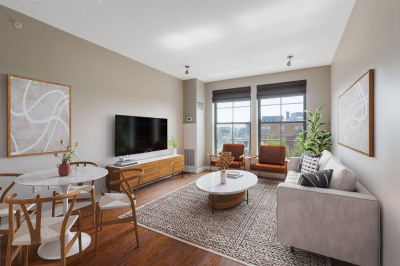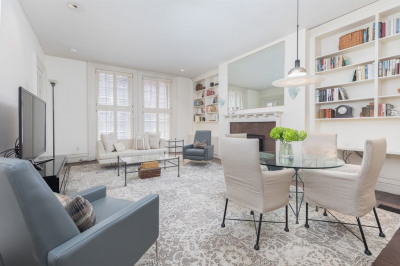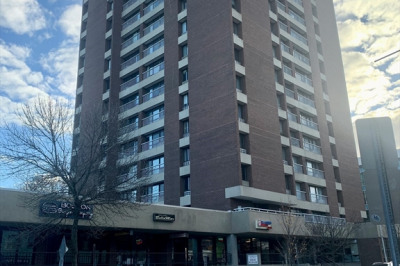$699,000
1
Bed
1
Bath
738
Living Area
-
Property Description
Move right in! This perfectly laid out one bedroom one bath can be delivered just as you see it, newly & fully furnished! There is a large sunny living/ dining area with beautiful bamboo flooring and a well laid out kitchen which features include stainless appliances, honed black granite counters and new pendant lighting. The large bedroom can accommodate a king bed. There is a generous sized ceramic tile bath and in unit laundry. Audubon Park is an elevator building (built in 2006) right in the heart of the Fenway. Although the unit does not include parking, in addition to street parking, there are rental garage options nearby. Located adjacent to D & C line T. Just minutes to commuter rail, Landmark shopping, Fenway Park & plenty of shopping and restaurants.
-
Highlights
- Area: The Fenway
- Cooling: Central Air
- HOA Fee: $490
- Property Type: Condominium
- Total Rooms: 3
- Year Built: 2006
- Building Name: Audubon Park
- Heating: Forced Air, Electric
- Property Class: Residential
- Stories: 1
- Unit Number: 206
- Status: Active
-
Additional Details
- Appliances: Range, Dishwasher, Disposal, Microwave, Refrigerator, Freezer, Washer, Dryer
- Construction: Brick, Stone
- Pets Allowed: Yes
- Total Number of Units: 53
- Year Built Source: Public Records
- Basement: N
- Flooring: Wood, Tile, Carpet
- SqFt Source: Public Record
- Year Built Details: Actual
- Zoning: 102 Res
-
Amenities
- Community Features: Public Transportation, Shopping, Park, Walk/Jog Trails, Medical Facility, Bike Path, Conservation Area, Highway Access, House of Worship, Public School, T-Station, University
- Security Features: Intercom
- Parking Features: On Street
-
Utilities
- Sewer: Public Sewer
- Water Source: Public
-
Fees / Taxes
- Assessed Value: $629,400
- Tax Year: 2025
- HOA Fee Includes: Heat, Water, Sewer, Insurance, Security, Maintenance Structure, Maintenance Grounds, Snow Removal
- Taxes: $7,319
Similar Listings
Content © 2025 MLS Property Information Network, Inc. The information in this listing was gathered from third party resources including the seller and public records.
Listing information provided courtesy of Gibson Sotheby's International Realty.
MLS Property Information Network, Inc. and its subscribers disclaim any and all representations or warranties as to the accuracy of this information.






