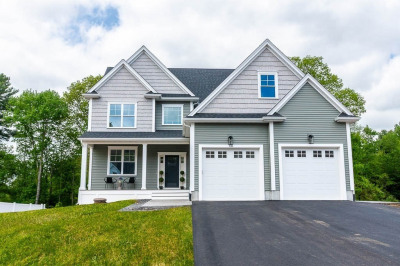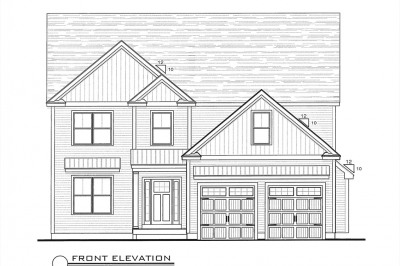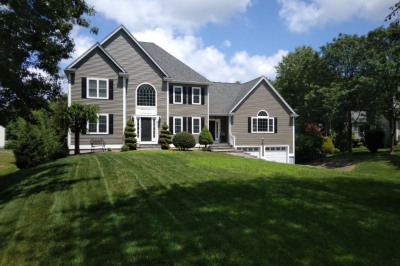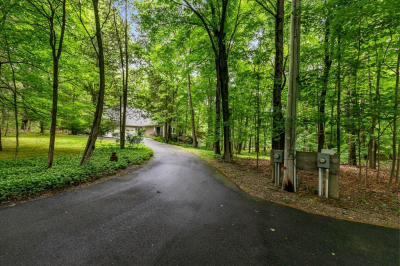$875,000
3
Beds
2
Baths
1,784
Living Area
-
Property Description
16LochmontDr.com This stunning one-level living exquisite designed upscale home is nestled on 3 private acres at the end of a picturesque, secluded driveway. This gorgeous property offers 10 ft ceilings, an open floor plan perfect for modern living and entertaining. The generous, light-filled kitchen features ample counter space, modern day appliances, and elegant finishes—ideal for any home chef. Rich hardwood floors throughout and a timeless fireplace add warmth and charm to the central living space. The master suite is thoughtfully separated on one side of the home for ultimate privacy and relaxation. Enjoy serene views and outdoor gatherings in the professionally landscaped backyard. With a seamless blend of luxury, warmth, and privacy, this home is a rare find.
-
Highlights
- Acres: 3
- Heating: Propane
- Property Class: Residential
- Style: Ranch
- Year Built: 2017
- Cooling: Central Air
- Parking Spots: 10
- Property Type: Single Family Residence
- Total Rooms: 6
- Status: Active
-
Additional Details
- Appliances: Range, Dishwasher, Refrigerator, Washer, Dryer
- Exclusions: Light Fixtures Master Bedrm To Be Replaced.Bathroom Mirrors Are Excluded. Shelves In Bedroom.
- Fireplaces: 1
- Foundation: Concrete Perimeter
- Road Frontage Type: Public
- SqFt Source: Public Record
- Year Built Source: Public Records
- Basement: Full, Walk-Out Access, Sump Pump, Unfinished
- Exterior Features: Deck - Composite
- Flooring: Wood
- Lot Features: Wooded, Level
- Roof: Shingle
- Year Built Details: Actual
-
Amenities
- Community Features: Public Transportation, Shopping, Park, Golf, Medical Facility, Conservation Area, Highway Access, House of Worship, Private School, Public School, T-Station
- Parking Features: Attached, Paved Drive, Paved
- Covered Parking Spaces: 2
-
Utilities
- Electric: 200+ Amp Service
- Water Source: Public
- Sewer: Public Sewer
-
Fees / Taxes
- Assessed Value: $806,500
- Taxes: $9,509
- Tax Year: 2025
Similar Listings
Content © 2025 MLS Property Information Network, Inc. The information in this listing was gathered from third party resources including the seller and public records.
Listing information provided courtesy of RE/MAX Real Estate Center.
MLS Property Information Network, Inc. and its subscribers disclaim any and all representations or warranties as to the accuracy of this information.






