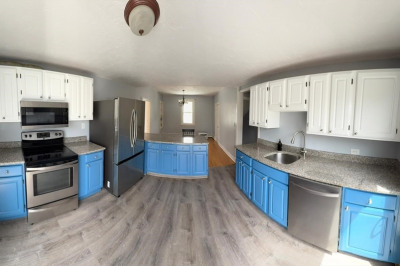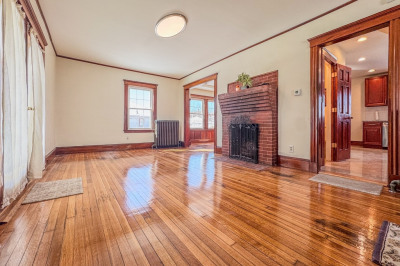$3,000/mo
3
Beds
1
Bath
6,000
Living Area
-
Property Description
This 760 sq. ft. property in Quincy, MA, spans three floors, offering a compact yet functional living space. The ground floor, at 340 sq. ft., is the largest, while the upper two floors each measure 210 sq. ft. The kitchen features wooden cabinets, a double sink, and essential appliances. Hardwood floors run throughout most of the home, adding warmth and character. A full bathroom includes standard fixtures. Large windows in the bedrooms provide natural light and city views. The property's layout maximizes space utilization, with a staircase connecting all three levels. Despite its modest size, the home includes eight distinct areas, making it suitable for various living arrangements.
-
Highlights
- Parking Spots: 1
- Property Type: Attached (Townhouse/Rowhouse/Duplex)
- Unit Number: 4
- Property Class: Residential Lease
- Total Rooms: 4
- Status: Active
-
Additional Details
- SqFt Source: Owner
-
Amenities
- Community Features: Public Transportation
-
Fees / Taxes
- Rental Fee Includes: Water, Sewer
Similar Listings
Content © 2025 MLS Property Information Network, Inc. The information in this listing was gathered from third party resources including the seller and public records.
Listing information provided courtesy of The Tate Team.
MLS Property Information Network, Inc. and its subscribers disclaim any and all representations or warranties as to the accuracy of this information.






