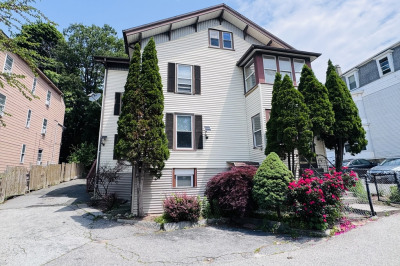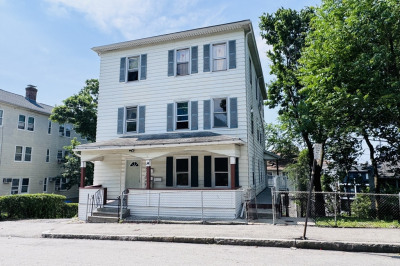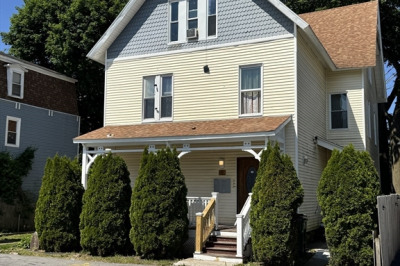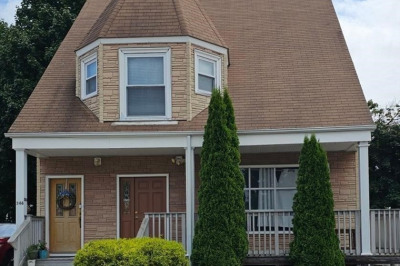$799,900
9
Beds
3
Baths
4,056
Living Area
-
Property Description
Updated three-family in Worcester’s sought-after Vernon Hill neighborhood!* The current owner replaced the roof and installed double glazed vinyl replacement windows on the entire building and low-maintenance vinyl siding on three sides while preserving the original architectural details on the front facade* Each spacious 3-bedroom unit features updated kitchens and baths, hardwood floors, and abundant natural light* All units have lead compliance certificates* Separate utilities for each unit* Ideal for investors or owner-occupants—second-floor unit can be delivered vacant!* Convenient location near Polar Park, the Canal District, restaurants, shopping, and major routes*
-
Highlights
- Cooling: Window Unit(s)
- Levels: 3
- Property Class: Residential Income
- Stories: 3
- Year Built: 1900
- Heating: Natural Gas
- Parking Spots: 2
- Property Type: 3 Family
- Total Rooms: 18
- Status: Active
-
Additional Details
- Appliances: Range, Refrigerator
- Construction: Frame
- Foundation: Stone
- Lot Features: Sloped
- Roof: Shingle
- Total Number of Units: 3
- Year Built Source: Public Records
- Basement: Full, Unfinished
- Flooring: Varies, Hardwood
- Interior Features: Internet Available - Broadband, Living Room, Kitchen
- Road Frontage Type: Public
- SqFt Source: Public Record
- Year Built Details: Approximate
- Zoning: Rg-5
-
Amenities
- Community Features: Public Transportation, Shopping, Pool, Park, Golf, Medical Facility, Conservation Area, Highway Access, House of Worship, Private School, Public School, T-Station, University, Sidewalks
- Parking Features: Off Street
-
Utilities
- Electric: Circuit Breakers
- Water Source: Public
- Sewer: Public Sewer
-
Fees / Taxes
- Assessed Value: $499,200
- Tax Year: 2025
- Total Rent: $5,985
- Rental Fee Includes: Unit 1(Water), Unit 2(Water), Unit 3(Water)
- Taxes: $6,584
Similar Listings
Content © 2025 MLS Property Information Network, Inc. The information in this listing was gathered from third party resources including the seller and public records.
Listing information provided courtesy of RE/MAX Partners.
MLS Property Information Network, Inc. and its subscribers disclaim any and all representations or warranties as to the accuracy of this information.






