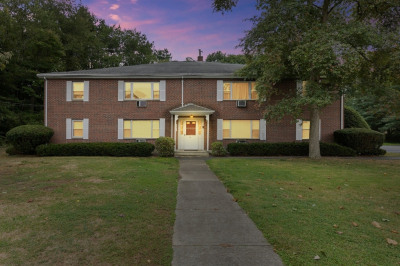$335,000
2
Beds
1/1
Bath
1,152
Living Area
-
Property Description
Village Green, highway access for commuters close to Rt 24 and 495. This end unit, has a private patio, surrounded by woods and privacy. The living/dining area features a pellet stove, and view of outside wooded area. Kitchen has granite counter top, large storage closet, and plenty of cabinet space. Half bath on first floor, with laundry room. In main bedroom a walk-in closest, with access to attic space. Full bathroom upstairs, and linen closet in hallway. This condo had plenty of inside storage space, and a storage area outside on patio. Must view to see location, and appreciate the area.
-
Highlights
- Building Name: Village Green
- Heating: Electric Baseboard, Electric, Pellet Stove
- Parking Spots: 2
- Property Type: Condominium
- Total Rooms: 4
- Year Built: 1972
- Cooling: Wall Unit(s)
- HOA Fee: $448
- Property Class: Residential
- Stories: 2
- Unit Number: 16
- Status: Active
-
Additional Details
- Appliances: Range, Dishwasher, Disposal, Refrigerator, Washer, Dryer
- Construction: Frame
- Fireplaces: 1
- Pets Allowed: Yes
- SqFt Source: Field Card
- Year Built Details: Approximate
- Zoning: Condo
- Basement: N
- Exterior Features: Patio
- Flooring: Tile, Carpet, Laminate
- Roof: Shingle
- Total Number of Units: 40
- Year Built Source: Public Records
-
Amenities
- Community Features: Public Transportation, Shopping, Medical Facility, Highway Access, Public School, T-Station
- Parking Features: Assigned
-
Utilities
- Electric: 100 Amp Service
- Water Source: Individual Meter
- Sewer: Public Sewer
-
Fees / Taxes
- Assessed Value: $318,500
- HOA Fee Includes: Insurance, Maintenance Structure, Road Maintenance, Maintenance Grounds, Snow Removal
- Taxes: $3,773
- HOA Fee Frequency: Monthly
- Tax Year: 2025
Similar Listings
Content © 2025 MLS Property Information Network, Inc. The information in this listing was gathered from third party resources including the seller and public records.
Listing information provided courtesy of Amaral & Associates RE.
MLS Property Information Network, Inc. and its subscribers disclaim any and all representations or warranties as to the accuracy of this information.



