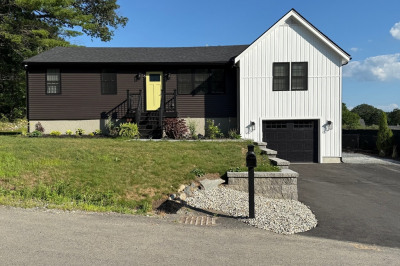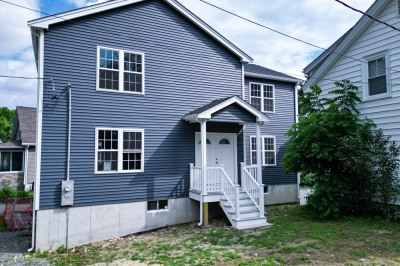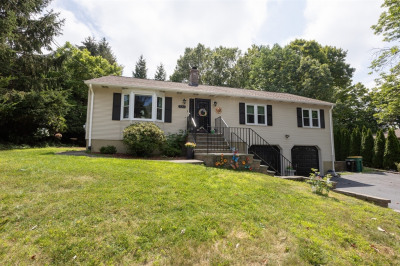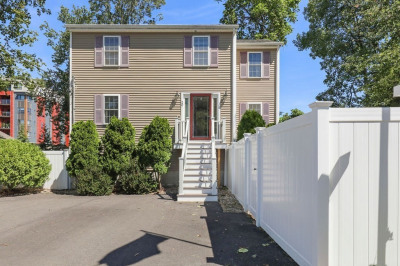$624,900
3
Beds
2
Baths
1,452
Living Area
-
Property Description
Welcome home to this well-kept Plainville ranch, offering 3 bedrooms, 2 full bathrooms, and the ease of single-level living with hardwood floors throughout. The updated kitchen features granite countertops and opens to a dedicated dining area. An oversized two-car garage provides ample parking and storage, while a wood-burning stove and a full basement with over 1,000 square feet of potential finishing space add extra appeal. The new shed is only 6 months old. Conveniently located near Route 1, Route 1A, and I-495, with easy access to shopping, dining, and the Wrentham Outlets.
-
Highlights
- Cooling: Window Unit(s)
- Parking Spots: 6
- Property Type: Single Family Residence
- Total Rooms: 7
- Status: Active
- Heating: Forced Air, Oil
- Property Class: Residential
- Style: Ranch
- Year Built: 1960
-
Additional Details
- Appliances: Electric Water Heater, Range, Dishwasher, Microwave
- Construction: Frame
- Fireplaces: 2
- Foundation: Concrete Perimeter
- Lot Features: Cleared, Level
- Roof: Shingle
- Year Built Details: Approximate
- Zoning: R
- Basement: Full, Partially Finished, Interior Entry, Bulkhead, Sump Pump, Concrete
- Exterior Features: Patio, Rain Gutters, Storage, Screens, Stone Wall
- Flooring: Flooring - Stone/Ceramic Tile
- Interior Features: Ceiling Fan(s), Open Floorplan, Slider, Sunken
- Road Frontage Type: Public
- SqFt Source: Public Record
- Year Built Source: Public Records
-
Amenities
- Community Features: Public Transportation, Shopping, Golf, Laundromat, Conservation Area, Highway Access, House of Worship, Public School
- Parking Features: Attached, Garage Door Opener, Storage, Garage Faces Side, Paved Drive, Off Street, Paved
- Covered Parking Spaces: 2
-
Utilities
- Electric: Circuit Breakers, 100 Amp Service
- Water Source: Public
- Sewer: Public Sewer
-
Fees / Taxes
- Assessed Value: $553,500
- Compensation Based On: Net Sale Price
- Taxes: $6,398
- Buyer Agent Compensation: 2%
- Tax Year: 2025
Similar Listings
Content © 2025 MLS Property Information Network, Inc. The information in this listing was gathered from third party resources including the seller and public records.
Listing information provided courtesy of Redfin Corp..
MLS Property Information Network, Inc. and its subscribers disclaim any and all representations or warranties as to the accuracy of this information.






